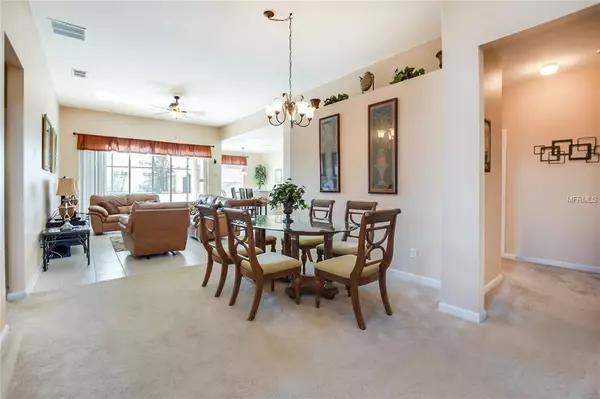$345,000
$360,000
4.2%For more information regarding the value of a property, please contact us for a free consultation.
7766 TOSTETH ST Kissimmee, FL 34747
5 Beds
5 Baths
2,297 SqFt
Key Details
Sold Price $345,000
Property Type Single Family Home
Sub Type Single Family Residence
Listing Status Sold
Purchase Type For Sale
Square Footage 2,297 sqft
Price per Sqft $150
Subdivision Windsor Hills Ph 03
MLS Listing ID S5012546
Sold Date 03/29/19
Bedrooms 5
Full Baths 5
Construction Status Appraisal,Financing,Inspections
HOA Fees $400/qua
HOA Y/N Yes
Year Built 2005
Annual Tax Amount $4,152
Lot Size 6,098 Sqft
Acres 0.14
Property Description
TURNKEY. Very well maintained vacation home in the ever popular community of Windsor Hills. Sunny SOUTH facing pool with privacy screen, child safety fence, spacious deck area for lounging and covered lanai. Plenty of room for friends and family in this 5 bedroom and 5 bathroom house with the master bedroom and two guest rooms downstairs, second master bedroom and additional guest room upstairs. Beautifully furnished and tastefully decorated and ALL INCLUDED. TVs in every bedroom. The two car garage is being used as a Games room with slate pool table, video gaming center and Foosball table. This is a great income producing property with bookings or second home. Enjoy all that the resort offers with 24 hour guard gate, new water park, clubhouse, game room, movie theater, fitness center, bar, convenient store, tennis courts, volleyball courts, huge playground, putting green and BBQ area. Located near the resort clubhouse and just minutes to Disney theme parks and Disney Springs. NO CDD. The owners are motivated. Bring us an offer!
Location
State FL
County Osceola
Community Windsor Hills Ph 03
Zoning OPUD
Interior
Interior Features Ceiling Fans(s), Split Bedroom
Heating Central, Electric
Cooling Central Air
Flooring Carpet, Ceramic Tile
Fireplace false
Appliance Dishwasher, Disposal, Dryer, Electric Water Heater, Exhaust Fan, Range, Refrigerator, Washer
Exterior
Exterior Feature Irrigation System
Garage Spaces 2.0
Pool Child Safety Fence, Heated, In Ground, Screen Enclosure, Solar Cover
Community Features Association Recreation - Owned, Deed Restrictions, Fitness Center, Gated, Park, Playground, Pool, Sidewalks, Special Community Restrictions, Tennis Courts
Utilities Available Cable Connected, Electricity Available, Phone Available
Amenities Available Fitness Center, Gated, Playground, Pool, Recreation Facilities, Spa/Hot Tub, Tennis Court(s)
Roof Type Shingle
Attached Garage true
Garage true
Private Pool Yes
Building
Entry Level Two
Foundation Slab
Lot Size Range Up to 10,889 Sq. Ft.
Sewer Public Sewer
Water Public
Structure Type Block,Stucco
New Construction false
Construction Status Appraisal,Financing,Inspections
Others
Pets Allowed Yes
HOA Fee Include 24-Hour Guard,Cable TV,Common Area Taxes,Pool,Internet,Maintenance Grounds,Private Road,Recreational Facilities,Trash
Senior Community No
Ownership Fee Simple
Acceptable Financing Cash, Conventional
Membership Fee Required Required
Listing Terms Cash, Conventional
Special Listing Condition None
Read Less
Want to know what your home might be worth? Contact us for a FREE valuation!

Our team is ready to help you sell your home for the highest possible price ASAP

© 2024 My Florida Regional MLS DBA Stellar MLS. All Rights Reserved.
Bought with GLOBAL REAL ESTATE SERVICES IN
GET MORE INFORMATION





