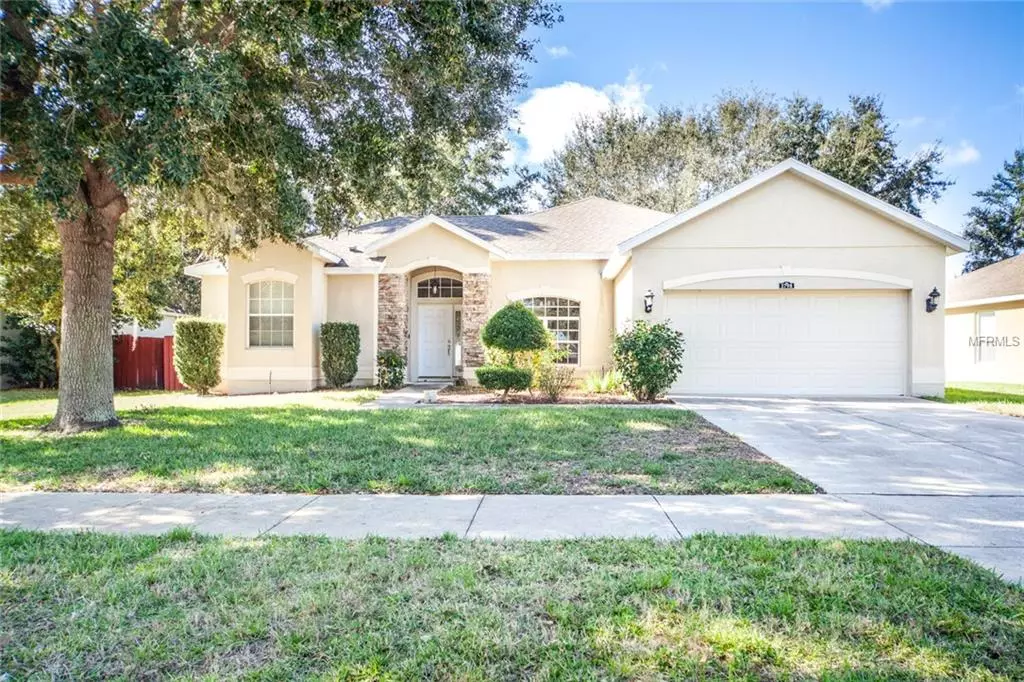$238,000
$239,000
0.4%For more information regarding the value of a property, please contact us for a free consultation.
3798 GLENFORD DR Clermont, FL 34711
3 Beds
2 Baths
1,707 SqFt
Key Details
Sold Price $238,000
Property Type Single Family Home
Sub Type Single Family Residence
Listing Status Sold
Purchase Type For Sale
Square Footage 1,707 sqft
Price per Sqft $139
Subdivision Somerset Estates Ph 02
MLS Listing ID G5010466
Sold Date 03/15/19
Bedrooms 3
Full Baths 2
Construction Status Inspections
HOA Fees $64/mo
HOA Y/N Yes
Year Built 2001
Annual Tax Amount $3,147
Lot Size 9,147 Sqft
Acres 0.21
Property Description
Location, Location, Location! This cute 3 bed 2 bath with fenced backyard is located in sought after Somerset, with a new A/C installed in 2017! Located in the back of a small neighborhood on a cul de sac street near the community pool, this home offers the kind of neighborhood living you are seeking. The fenced yard gives you privacy and safety, the small neighborhood offers a sense of community, and the home is cute as a button. With a split floor plan, the Master Bedroom is on the opposite end of the house from the 2nd and 3rd bedrooms with the living room, kitchen, dining room, and family room in between. There is no carpet in this home(except for closets) -- only tile and laminate flooring. The covered/screened lanai offers ample space to relax and have meals outside. The home is located across the street from the community pool, which is barely used and close enough to feel like your own. Come and make this cute home yours and enjoy a Clermont life in Somerset!
Location
State FL
County Lake
Community Somerset Estates Ph 02
Zoning PUD
Interior
Interior Features Ceiling Fans(s), Kitchen/Family Room Combo, Split Bedroom, Walk-In Closet(s)
Heating Central, Electric
Cooling Central Air
Flooring Bamboo, Carpet, Ceramic Tile
Fireplace false
Appliance Dishwasher, Electric Water Heater, Gas Water Heater, Range, Refrigerator
Laundry Inside
Exterior
Exterior Feature Sidewalk
Garage Spaces 2.0
Community Features Pool
Utilities Available BB/HS Internet Available, Cable Available, Cable Connected, Natural Gas Connected
Roof Type Shingle
Attached Garage true
Garage true
Private Pool No
Building
Foundation Slab
Lot Size Range Up to 10,889 Sq. Ft.
Sewer Public Sewer
Water Public
Structure Type Block,Stucco
New Construction false
Construction Status Inspections
Others
Pets Allowed Yes
HOA Fee Include Pool
Senior Community No
Ownership Fee Simple
Membership Fee Required Required
Special Listing Condition None
Read Less
Want to know what your home might be worth? Contact us for a FREE valuation!

Our team is ready to help you sell your home for the highest possible price ASAP

© 2024 My Florida Regional MLS DBA Stellar MLS. All Rights Reserved.
Bought with NON-MFRMLS OFFICE
GET MORE INFORMATION





