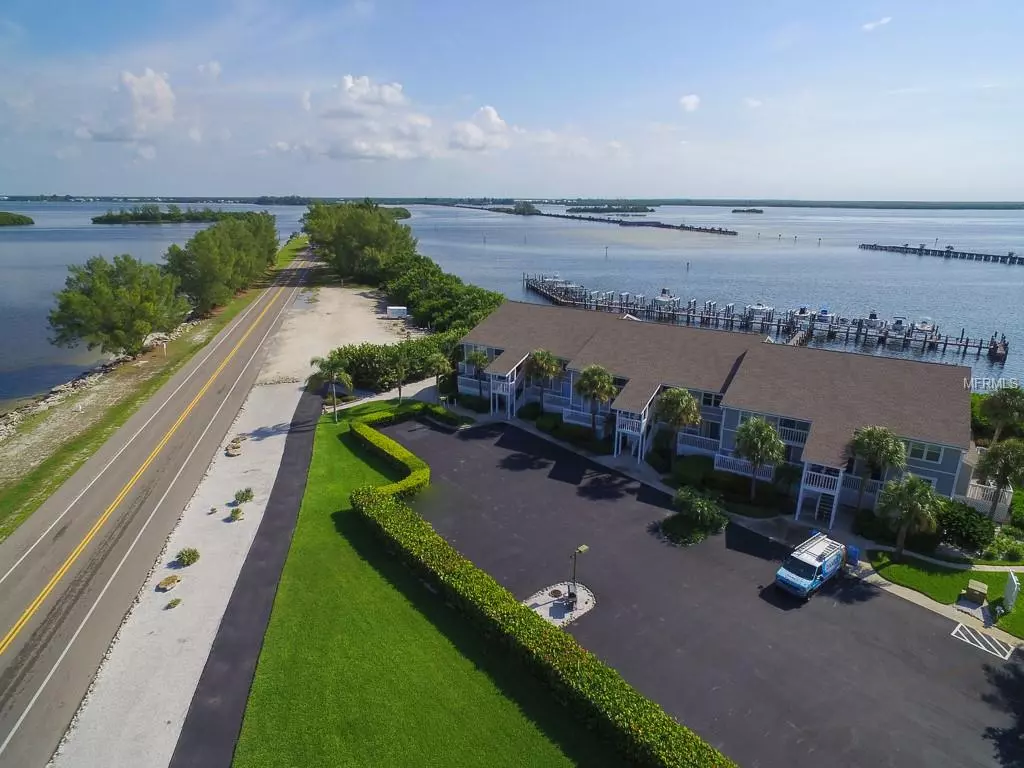$425,000
$479,990
11.5%For more information regarding the value of a property, please contact us for a free consultation.
6040 BOCA GRANDE CSWY #A05 Boca Grande, FL 33921
2 Beds
2 Baths
1,247 SqFt
Key Details
Sold Price $425,000
Property Type Condo
Sub Type Condominium
Listing Status Sold
Purchase Type For Sale
Square Footage 1,247 sqft
Price per Sqft $340
Subdivision Boca Grande North
MLS Listing ID D6104969
Sold Date 12/30/19
Bedrooms 2
Full Baths 2
Condo Fees $575
Construction Status Appraisal,Financing,Inspections
HOA Y/N No
Originating Board Stellar MLS
Year Built 1989
Annual Tax Amount $6,512
Lot Size 1,742 Sqft
Acres 0.04
Property Description
Price Reduced! This Bay side, first floor, Boca Grande North condominium has spectacular Gulf of Mexico and Intracoastal water views! Experience both the sunrises from the East over Charlotte Harbor and the spectacular sunsets West over the Gulf of Mexico from this condominium. The views are breathtaking! Building "A" has close proximity to all the amenities including pool, clubhouse, beach, tennis court and boat slips. This 2 bed, 2 bath, 1,247 sq ft condominium is attractively and comfortably decorated. The condominium has been well maintained with some remodeling including bathrooms, kitchen and appliances. Boca Grande North offers you a secure gated community, heated swimming pool and spa, tennis court, outdoor BBQ grills, on-site management sales and rental office, private beach with sun deck and boat docks are available for lease or purchase.
Location
State FL
County Charlotte
Community Boca Grande North
Interior
Interior Features Ceiling Fans(s), Crown Molding, Living Room/Dining Room Combo, Solid Wood Cabinets, Stone Counters, Walk-In Closet(s), Window Treatments
Heating Central, Electric
Cooling Central Air
Flooring Carpet, Ceramic Tile
Furnishings Furnished
Fireplace false
Appliance Dishwasher, Disposal, Dryer, Electric Water Heater, Microwave, Range, Refrigerator, Washer
Exterior
Exterior Feature Irrigation System, Lighting, Sliding Doors, Storage
Parking Features None
Pool Gunite, Heated, In Ground
Community Features Buyer Approval Required, Deed Restrictions, Gated, Pool, Tennis Courts, Water Access
Utilities Available Cable Connected, Electricity Connected
Amenities Available Dock, Gated, Marina, Recreation Facilities, Spa/Hot Tub, Tennis Court(s)
Waterfront Description Bay/Harbor, Beach - Private, Beach - Public, Gulf/Ocean, Gulf/Ocean to Bay, Intracoastal Waterway, Marina
View Y/N 1
Water Access 1
Water Access Desc Bay/Harbor,Beach - Private,Beach - Public,Gulf/Ocean,Gulf/Ocean to Bay,Intracoastal Waterway,Marina
View Water
Roof Type Shingle
Porch Deck, Patio, Porch, Screened
Garage false
Private Pool No
Building
Lot Description FloodZone
Story 2
Entry Level One
Foundation Stilt/On Piling
Lot Size Range Non-Applicable
Sewer Public Sewer
Water Public
Structure Type Wood Frame
New Construction false
Construction Status Appraisal,Financing,Inspections
Schools
Elementary Schools Vineland Elementary
Middle Schools L.A. Ainger Middle
High Schools Lemon Bay High
Others
Pets Allowed Yes
HOA Fee Include Cable TV, Pool, Escrow Reserves Fund, Fidelity Bond, Insurance, Maintenance Structure, Maintenance Grounds, Maintenance, Management, Pest Control, Private Road, Recreational Facilities, Sewer, Water
Senior Community No
Pet Size Large (61-100 Lbs.)
Ownership Condominium
Acceptable Financing Cash, Conventional
Membership Fee Required None
Listing Terms Cash, Conventional
Num of Pet 2
Special Listing Condition None
Read Less
Want to know what your home might be worth? Contact us for a FREE valuation!

Our team is ready to help you sell your home for the highest possible price ASAP

© 2024 My Florida Regional MLS DBA Stellar MLS. All Rights Reserved.
Bought with THE BRC GROUP, LLC
GET MORE INFORMATION





