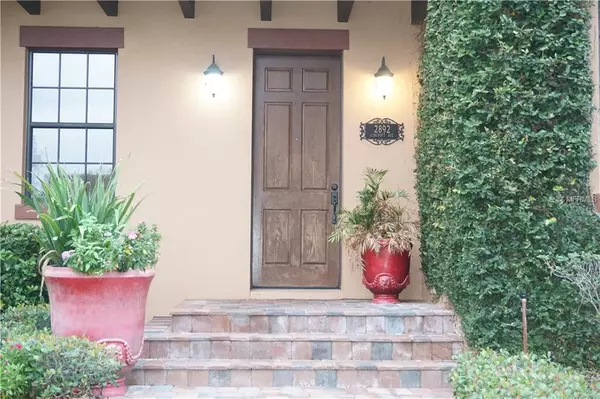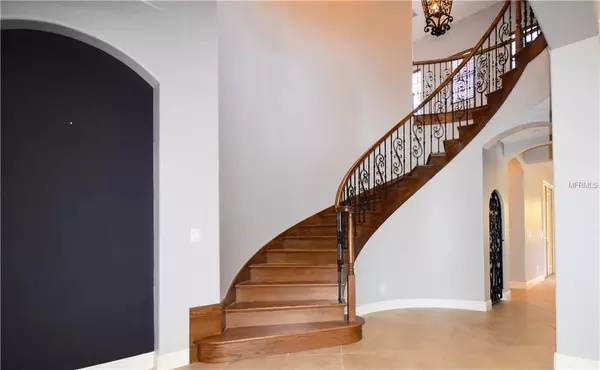$5,500
$990,000
99.4%For more information regarding the value of a property, please contact us for a free consultation.
2892 LINCROFT AVE Orlando, FL 32814
5 Beds
6 Baths
4,904 SqFt
Key Details
Sold Price $5,500
Property Type Single Family Home
Sub Type Single Family Residence
Listing Status Sold
Purchase Type For Sale
Square Footage 4,904 sqft
Price per Sqft $1
Subdivision Baldwin Park
MLS Listing ID O5760651
Sold Date 08/20/19
Bedrooms 5
Full Baths 4
Half Baths 2
HOA Fees $29
HOA Y/N Yes
Year Built 2007
Annual Tax Amount $17,035
Lot Size 9,583 Sqft
Acres 0.22
Property Description
Beautiful Estate Home with 1-BR Garage Apartment, overlooking High Park Pond! NEWLY PAINTED INTERIOR! One of the LOWEST PRICE PER SQUARE FOOT HOMES in Baldwin Park! Made for a large family, with plenty of room and equity to add a pool! EXCELLENT CONDITION & Floor plan! Open Living and Dining Rooms anchored by the hardwood spiral staircase with custom railings! Just off the front entrance is a large Study and powder room that could also serve as a 1st floor guest bedroom. In the center of the home is a large kitchen with TONS of cabinet storage, Butler's Pass and large pantry. Stainless steel appliances include a subzero refrigerator. Steps aways from the kitchen is a beautiful Wine Cellar with custom iron door. Large center island in kitchen opens to the Family Room. First floor Master Retreat is off of private hallway and has french doors leading to back porch area. Master Bathroom is elegant with true walk in shower and HUGE master closet! Upstairs is large open Bonus Room and 3 additional Bedrooms, each with ensuite Bathrooms and EVERY CLOSET is finished with custom built-ins. Backyard has plenty of room to add a pool and is also completely fenced with mature landscaping for privacy. 1-Bedroom Garage Apartment is highly rentable! Many upgrades that must be seen to be appreciated--and at a price to make your own if you desire! Water view and park frontage are a true find! Very close to Lake Baldwin walk trail and quick bike ride to Downtown Baldwin Park or Winter Park High School.
Location
State FL
County Orange
Community Baldwin Park
Zoning PD
Rooms
Other Rooms Den/Library/Office, Family Room, Formal Dining Room Separate, Formal Living Room Separate, Inside Utility, Interior In-Law Apt
Interior
Interior Features Crown Molding, Eat-in Kitchen, Living Room/Dining Room Combo, Solid Wood Cabinets, Walk-In Closet(s)
Heating Central, Electric
Cooling Central Air
Flooring Ceramic Tile
Fireplaces Type Gas, Family Room
Fireplace true
Appliance Built-In Oven, Cooktop, Dishwasher, Disposal, Electric Water Heater, Microwave, Refrigerator
Laundry Inside, Laundry Room
Exterior
Exterior Feature Balcony, Irrigation System, Sidewalk
Parking Features Alley Access, Driveway, Garage Door Opener, Garage Faces Rear
Garage Spaces 3.0
Community Features Deed Restrictions, Irrigation-Reclaimed Water, Park, Playground, Pool, Sidewalks
Utilities Available Cable Available, Cable Connected, Electricity Available, Electricity Connected
Amenities Available Fitness Center, Park, Playground, Pool, Tennis Court(s)
Waterfront Description Pond
View Y/N 1
View Park/Greenbelt, Pool, Trees/Woods, Water
Roof Type Tile
Porch Covered, Front Porch, Patio, Rear Porch
Attached Garage true
Garage true
Private Pool No
Building
Lot Description Corner Lot, City Limits, Sidewalk, Paved
Entry Level Two
Foundation Slab
Lot Size Range Up to 10,889 Sq. Ft.
Sewer Public Sewer
Water Public
Architectural Style Spanish/Mediterranean
Structure Type Block
New Construction false
Schools
Elementary Schools Baldwin Park Elementary
Middle Schools Glenridge Middle
High Schools Winter Park High
Others
Pets Allowed Yes
HOA Fee Include Pool
Senior Community No
Ownership Fee Simple
Acceptable Financing Cash, Conventional
Membership Fee Required Required
Listing Terms Cash, Conventional
Special Listing Condition None
Read Less
Want to know what your home might be worth? Contact us for a FREE valuation!

Our team is ready to help you sell your home for the highest possible price ASAP

© 2024 My Florida Regional MLS DBA Stellar MLS. All Rights Reserved.
Bought with PENNY BROKERS INC
GET MORE INFORMATION





