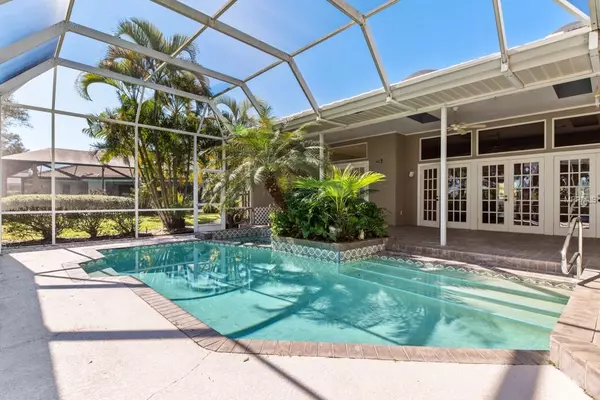$390,000
$435,000
10.3%For more information regarding the value of a property, please contact us for a free consultation.
3621 TORREY PINES BLVD Sarasota, FL 34238
3 Beds
3 Baths
2,582 SqFt
Key Details
Sold Price $390,000
Property Type Single Family Home
Sub Type Single Family Residence
Listing Status Sold
Purchase Type For Sale
Square Footage 2,582 sqft
Price per Sqft $151
Subdivision Country Club Of Sarasota The
MLS Listing ID A4426023
Sold Date 05/17/19
Bedrooms 3
Full Baths 2
Half Baths 1
Construction Status Inspections
HOA Fees $125/qua
HOA Y/N Yes
Year Built 1985
Annual Tax Amount $5,023
Lot Size 0.320 Acres
Acres 0.32
Property Description
***NEW PRICE*** Exceptional lot location with expansive views of majestic oak trees, golf course and lake in sought after Country Club of Sarasota on Palmer Ranch. This feature-rich custom home boasts a pool and spa, wood floors throughout the main living area, 10 foot ceilings, 4 French doors leading to the lanai, clerestory windows, sunken living room, and much more. Includes an oversized garage with overhead side entry door! Conveniently located between Venice and Sarasota, with shopping, restaurants, the YMCA and the Legacy Trail nearby. Separate membership is available to the adjacent TPC Prestancia golf and social club, and Siesta Key and a kayak launch on the Intracoastal Waterway are only a short drive away. Sold as-is, the home is ready for buyers to add their own design touches and improvements!
Location
State FL
County Sarasota
Community Country Club Of Sarasota The
Zoning RE2
Rooms
Other Rooms Den/Library/Office, Family Room, Formal Dining Room Separate, Formal Living Room Separate, Inside Utility
Interior
Interior Features Built-in Features, Ceiling Fans(s), Crown Molding, High Ceilings, Solid Surface Counters, Solid Wood Cabinets, Split Bedroom, Walk-In Closet(s), Window Treatments
Heating Central, Electric
Cooling Central Air
Flooring Carpet, Ceramic Tile, Wood
Fireplaces Type Family Room, Wood Burning
Furnishings Unfurnished
Fireplace true
Appliance Built-In Oven, Cooktop, Dishwasher, Disposal, Dryer, Microwave, Refrigerator, Solar Hot Water, Solar Hot Water, Washer
Laundry Corridor Access, Inside
Exterior
Exterior Feature French Doors, Irrigation System, Rain Gutters, Sliding Doors, Storage
Parking Features Circular Driveway, Driveway, Garage Door Opener
Garage Spaces 2.0
Pool Gunite, Heated, In Ground, Screen Enclosure, Solar Heat
Community Features Buyer Approval Required, Deed Restrictions, Gated, Golf Carts OK
Utilities Available Cable Available, Electricity Available, Electricity Connected, Public, Solar, Underground Utilities
Amenities Available Gated
View Y/N 1
View Golf Course, Pool, Trees/Woods, Water
Roof Type Tile
Porch Enclosed, Front Porch, Screened
Attached Garage true
Garage true
Private Pool Yes
Building
Lot Description City Limits, In County, Near Golf Course, Paved, Private
Entry Level One
Foundation Slab
Lot Size Range 1/4 Acre to 21779 Sq. Ft.
Sewer Public Sewer
Water Public
Architectural Style Custom, Florida
Structure Type Block,Stucco
New Construction false
Construction Status Inspections
Others
Pets Allowed Yes
HOA Fee Include 24-Hour Guard,Management,Private Road
Senior Community No
Ownership Fee Simple
Monthly Total Fees $125
Membership Fee Required Required
Special Listing Condition None
Read Less
Want to know what your home might be worth? Contact us for a FREE valuation!

Our team is ready to help you sell your home for the highest possible price ASAP

© 2024 My Florida Regional MLS DBA Stellar MLS. All Rights Reserved.
Bought with KEY SOLUTIONS REAL ESTATE GRP
GET MORE INFORMATION





