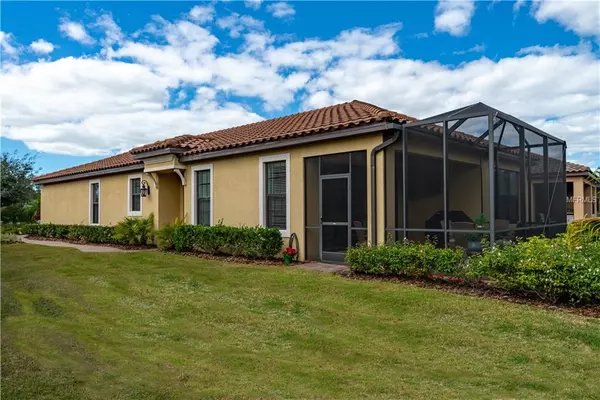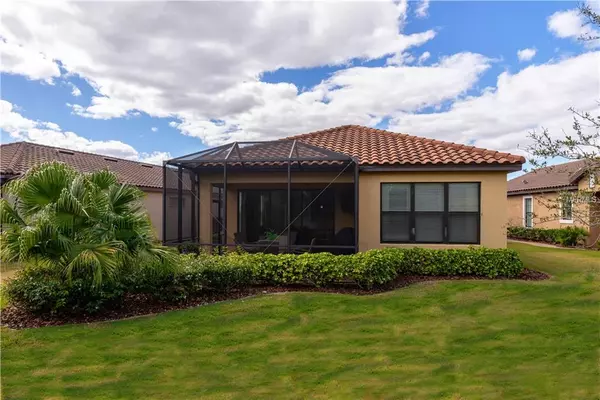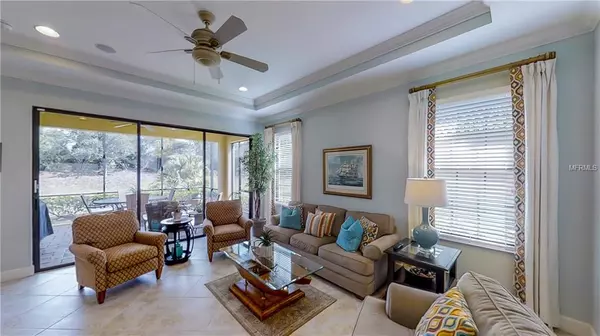$385,000
$399,000
3.5%For more information regarding the value of a property, please contact us for a free consultation.
5047 SERATA DR Bradenton, FL 34211
3 Beds
2 Baths
1,912 SqFt
Key Details
Sold Price $385,000
Property Type Single Family Home
Sub Type Single Family Residence
Listing Status Sold
Purchase Type For Sale
Square Footage 1,912 sqft
Price per Sqft $201
Subdivision Esplanade Ph Ii
MLS Listing ID A4427375
Sold Date 08/07/19
Bedrooms 3
Full Baths 2
Construction Status Financing,Other Contract Contingencies
HOA Fees $278/qua
HOA Y/N Yes
Year Built 2013
Annual Tax Amount $4,581
Lot Size 7,405 Sqft
Acres 0.17
Property Description
Another beauty waiting for a new owner! This meticulously maintained home comes with loads of upgrades and is obvious to the eye of the love that has been put into this home. Custom wood flooring in master bedroom/master closet plus custom closets. Crown moldings and tray ceilings top it off for a upgraded architectural design. SS appliances, double door oven, custom cabinetry pullouts with all LED lighting throughout the home. Custom built desk/cabinets in den/study by Millers Amish. 4" garage extension, floored attic, epoxy floors and listen to this one guys - AC in the garage! For your music enjoyment, 8 ceiling speaks/components in LR, master and lanai. Don't pass this one by - it's one to check out along with the fabulous resort-style amenities which includes an amazing Wellness Center, state of the arty gym, championship golf course, tennis, pickleball, bocce, heated lagoon-style pool and spa, resistance pool, fire pits, Tiki Bar and the upcoming in March, of the new state of the art Culinary Center!
Location
State FL
County Manatee
Community Esplanade Ph Ii
Zoning PDMU/A
Interior
Interior Features Ceiling Fans(s), Crown Molding, Open Floorplan, Split Bedroom, Thermostat, Tray Ceiling(s), Walk-In Closet(s), Window Treatments
Heating Central, Natural Gas
Cooling Central Air
Flooring Carpet, Ceramic Tile, Hardwood
Fireplace false
Appliance Dishwasher, Disposal, Dryer, Exhaust Fan, Gas Water Heater, Microwave, Range, Refrigerator, Washer
Laundry Laundry Room
Exterior
Exterior Feature Hurricane Shutters, Irrigation System, Lighting, Rain Gutters
Parking Features Garage Door Opener
Garage Spaces 2.0
Community Features Deed Restrictions, Fitness Center, Gated, Golf Carts OK, Golf, Irrigation-Reclaimed Water, Playground, Pool, Sidewalks, Tennis Courts
Utilities Available Cable Connected, Electricity Connected, Natural Gas Connected
Roof Type Tile
Attached Garage true
Garage true
Private Pool No
Building
Foundation Slab
Lot Size Range Up to 10,889 Sq. Ft.
Sewer Public Sewer
Water Public
Structure Type Block,Stucco
New Construction false
Construction Status Financing,Other Contract Contingencies
Others
Pets Allowed Breed Restrictions, Yes
HOA Fee Include Pool,Maintenance Grounds,Pool,Security
Senior Community No
Ownership Fee Simple
Monthly Total Fees $278
Acceptable Financing Cash, Conventional, FHA, VA Loan
Membership Fee Required Required
Listing Terms Cash, Conventional, FHA, VA Loan
Special Listing Condition None
Read Less
Want to know what your home might be worth? Contact us for a FREE valuation!

Our team is ready to help you sell your home for the highest possible price ASAP

© 2025 My Florida Regional MLS DBA Stellar MLS. All Rights Reserved.
Bought with WAGNER REALTY
GET MORE INFORMATION





