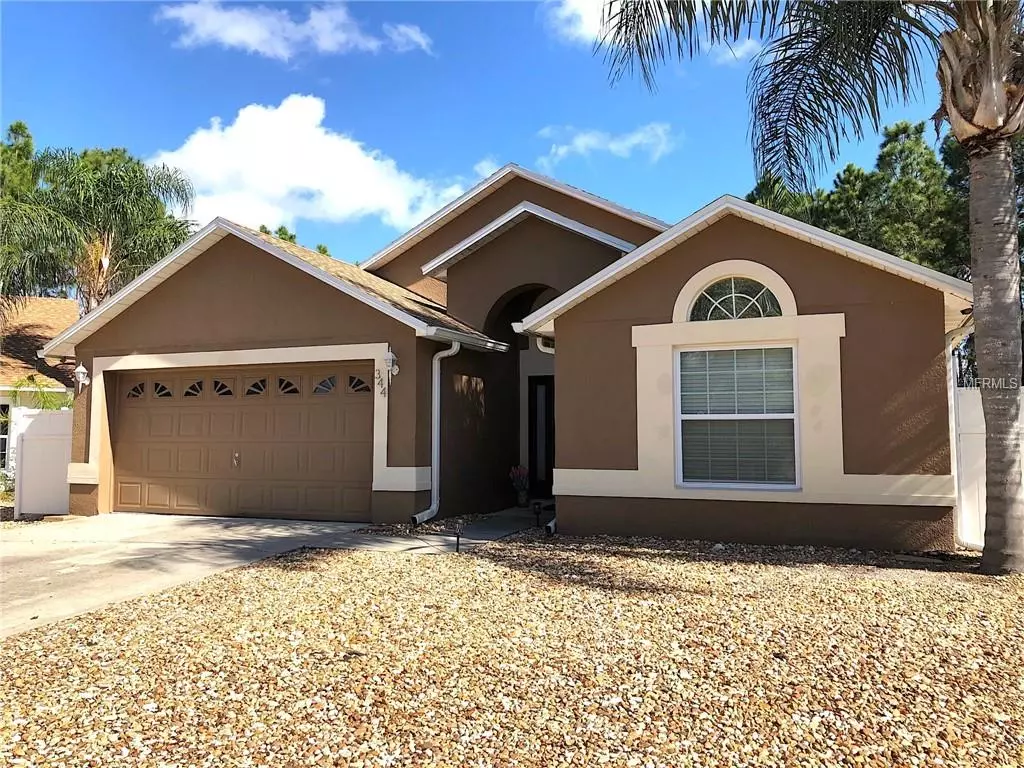$249,950
$249,950
For more information regarding the value of a property, please contact us for a free consultation.
344 LAKE SHORE Pkwy Davenport, FL 33896
4 Beds
3 Baths
1,822 SqFt
Key Details
Sold Price $249,950
Property Type Single Family Home
Sub Type Single Family Residence
Listing Status Sold
Purchase Type For Sale
Square Footage 1,822 sqft
Price per Sqft $137
Subdivision Bridgewater Crossing Ph 02
MLS Listing ID O5763582
Sold Date 03/04/19
Bedrooms 4
Full Baths 3
Construction Status Inspections
HOA Fees $61/ann
HOA Y/N Yes
Year Built 2000
Annual Tax Amount $3,017
Lot Size 0.270 Acres
Acres 0.27
Property Description
Location, Location, Location with a yard to match and no rear neighbors! This 4 bedroom 3 full bathroom home occupies a prime corner plot and comes with New Roof 2016, New A/C 2017, New Carpet in 2 bedrooms and new paint inside. Fully fenced yard which has plenty of room and privacy including 5 10x10 decks for entertaining or just relaxing. Inside the home kitchen has granite countertops, stainless steel appliances, master bathroom has updated walk in shower and tiles. Bridgewater Crossing is ideally located close for the world famous attractions, golf, restaurants at Champions Gate and so much more and can be used for short term rentals or your forever home. Book an appointment today!
Location
State FL
County Polk
Community Bridgewater Crossing Ph 02
Interior
Interior Features Ceiling Fans(s), Eat-in Kitchen, Open Floorplan, Solid Surface Counters, Solid Wood Cabinets, Thermostat, Walk-In Closet(s)
Heating Central
Cooling Central Air
Flooring Carpet, Ceramic Tile, Hardwood
Furnishings Unfurnished
Fireplace false
Appliance Convection Oven, Dishwasher, Disposal, Dryer, Electric Water Heater, Microwave, Refrigerator, Washer, Wine Refrigerator
Laundry Inside
Exterior
Exterior Feature Irrigation System, Rain Gutters, Sliding Doors, Sprinkler Metered
Garage Spaces 2.0
Pool Gunite, Heated, In Ground, Screen Enclosure
Community Features Playground, Pool, Sidewalks, Tennis Courts
Utilities Available Electricity Connected, Public, Sewer Connected, Sprinkler Meter
Amenities Available Basketball Court, Playground, Pool, Tennis Court(s)
View Trees/Woods
Roof Type Shingle
Porch Deck, Enclosed, Patio, Screened
Attached Garage true
Garage true
Private Pool Yes
Building
Lot Description Corner Lot, In County, Oversized Lot, Paved
Entry Level One
Foundation Slab
Lot Size Range 1/4 Acre to 21779 Sq. Ft.
Sewer Public Sewer
Water Public
Structure Type Block,Stucco
New Construction false
Construction Status Inspections
Schools
Elementary Schools Horizons Elementary
Middle Schools Boone Middle
High Schools Ridge Community Senior High
Others
Pets Allowed Yes
HOA Fee Include Pool
Senior Community No
Ownership Fee Simple
Monthly Total Fees $61
Acceptable Financing Cash, Conventional, FHA, USDA Loan, VA Loan
Membership Fee Required Required
Listing Terms Cash, Conventional, FHA, USDA Loan, VA Loan
Special Listing Condition None
Read Less
Want to know what your home might be worth? Contact us for a FREE valuation!

Our team is ready to help you sell your home for the highest possible price ASAP

© 2024 My Florida Regional MLS DBA Stellar MLS. All Rights Reserved.
Bought with ELEVATE REAL ESTATE BROKERS
GET MORE INFORMATION





