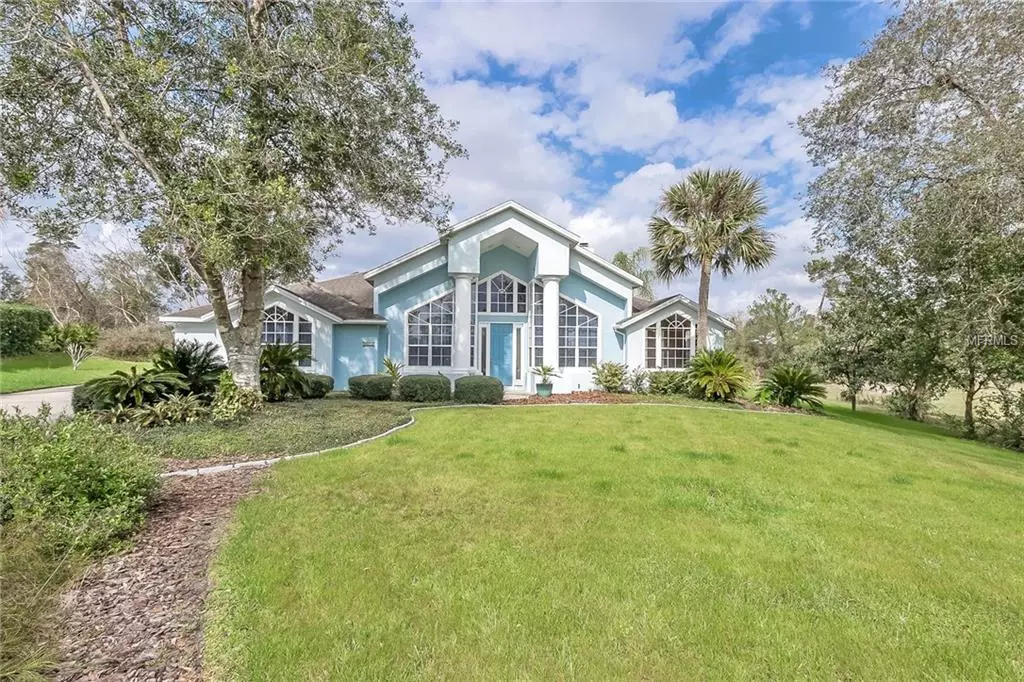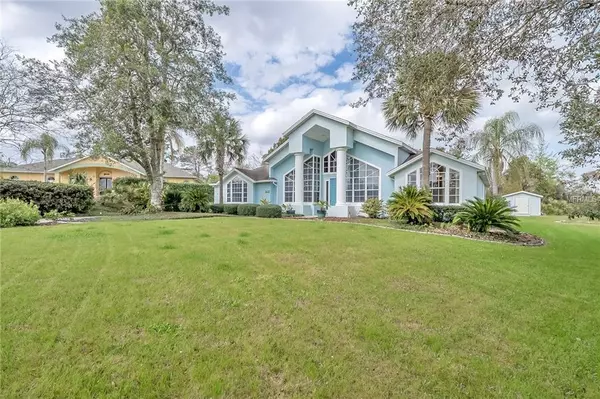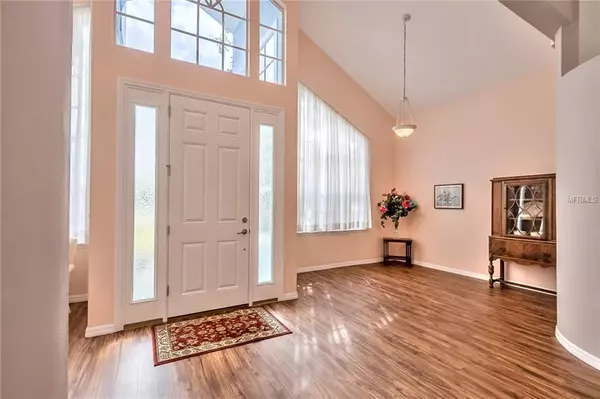$261,000
$274,900
5.1%For more information regarding the value of a property, please contact us for a free consultation.
901 BLANEY CT Deltona, FL 32725
3 Beds
2 Baths
1,921 SqFt
Key Details
Sold Price $261,000
Property Type Single Family Home
Sub Type Single Family Residence
Listing Status Sold
Purchase Type For Sale
Square Footage 1,921 sqft
Price per Sqft $135
Subdivision Pinewood
MLS Listing ID V4905687
Sold Date 04/05/19
Bedrooms 3
Full Baths 2
Construction Status Appraisal
HOA Fees $10/ann
HOA Y/N Yes
Year Built 1991
Annual Tax Amount $2,029
Lot Size 0.570 Acres
Acres 0.57
Property Description
An architectural modern triumph nestled in a secluded cul-de-sac of the highly desirable Pinewood subdivision in Deltona. Lofty ceilings and oversized unique windows accent the sunlit interiors through-out the crafted space. The updated open kitchen caters to entertaining and displays vintage collectible pottery extremely well. Set the mood, in the spacious living room, by building a fire. Too hot? Open the french doors leading to the lanai and let the breeze roll in. A cleverly designed bathroom attached to the master bedroom leads out to the screened in pool. The two additional bedrooms share a Jack & Jill bathroom with separate vanities. An invisible fence safe guards pets. The Aquefier System provides an abundance of warm water and saves money. The AC is under warranty. The Beach and Orlando are both nearby. Schedule your private viewing for this spectacular home today. All measurements and information is deemed to be accurate but can not be guaranteed. Buyer is advised to verify.
Location
State FL
County Volusia
Community Pinewood
Zoning 01R
Rooms
Other Rooms Attic, Family Room, Formal Dining Room Separate, Formal Living Room Separate, Inside Utility
Interior
Interior Features Cathedral Ceiling(s), Ceiling Fans(s), Eat-in Kitchen, Open Floorplan, Solid Surface Counters, Split Bedroom, Tray Ceiling(s), Walk-In Closet(s)
Heating Central, Electric
Cooling Central Air
Flooring Hardwood, Tile, Vinyl, Wood
Fireplaces Type Gas, Family Room
Furnishings Unfurnished
Fireplace true
Appliance Built-In Oven, Convection Oven, Dishwasher, Disposal, Dryer, Electric Water Heater, Microwave, Range, Refrigerator, Washer
Laundry Inside, Laundry Room
Exterior
Exterior Feature French Doors
Parking Features Garage Faces Side
Garage Spaces 2.0
Pool Heated, In Ground, Screen Enclosure
Utilities Available Cable Available, Electricity Connected, Phone Available, Sprinkler Well, Street Lights
View Pool
Roof Type Shingle
Porch Patio, Screened
Attached Garage true
Garage true
Private Pool Yes
Building
Entry Level One
Foundation Slab
Lot Size Range 1/2 Acre to 1 Acre
Sewer Public Sewer
Water Public
Architectural Style Contemporary
Structure Type Block,Concrete,Stucco
New Construction false
Construction Status Appraisal
Schools
Elementary Schools Timbercrest Elem
Middle Schools Galaxy Middle
High Schools Deltona High
Others
Pets Allowed Yes
Senior Community No
Ownership Fee Simple
Monthly Total Fees $10
Acceptable Financing Cash, Conventional
Membership Fee Required Required
Listing Terms Cash, Conventional
Special Listing Condition None
Read Less
Want to know what your home might be worth? Contact us for a FREE valuation!

Our team is ready to help you sell your home for the highest possible price ASAP

© 2025 My Florida Regional MLS DBA Stellar MLS. All Rights Reserved.
Bought with REALTY PROS ASSURED
GET MORE INFORMATION





