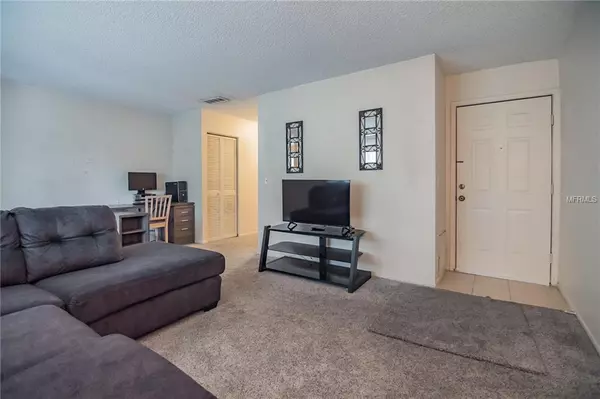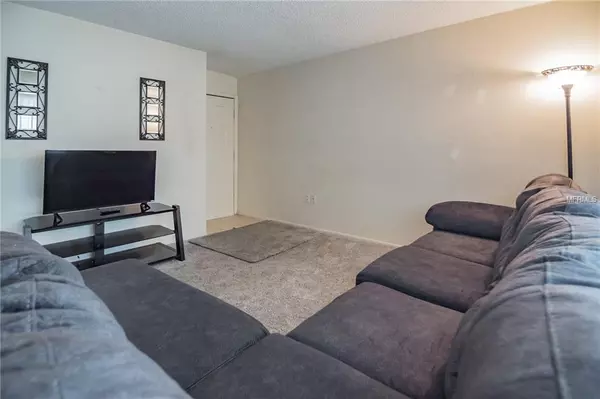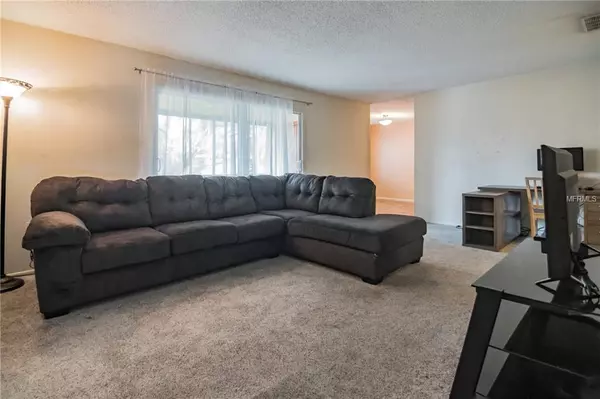$88,000
$89,900
2.1%For more information regarding the value of a property, please contact us for a free consultation.
3802 CORTEZ DR #D Tampa, FL 33614
2 Beds
2 Baths
1,005 SqFt
Key Details
Sold Price $88,000
Property Type Condo
Sub Type Condominium
Listing Status Sold
Purchase Type For Sale
Square Footage 1,005 sqft
Price per Sqft $87
Subdivision Cortez Of Carrollwood A Condo
MLS Listing ID T3158471
Sold Date 04/05/19
Bedrooms 2
Full Baths 2
Condo Fees $309
Construction Status Appraisal,Financing,Inspections
HOA Y/N No
Year Built 1972
Annual Tax Amount $112
Property Description
Affordable Tampa living in this central location. Enjoy all that Tampa and Carrollwood have to offer with this spacious 2 Bedroom and 2 Bathroom 2nd floor condominium. Entering the large living room, you'll notice the new carpet and the sliders that lead out to the screened porch. The screened porch overlooks the park-like courtyard and community pool, which is conveniently located steps from the back staircase. The kitchen features plenty of cabinets and counter space for cooking and a built-in dishwasher. Master bedroom with huge walk-in closet and remodeled private bathroom. The 2nd bedroom also features a walk-in closet for extra storage and is located right next to the remodeled hall bathroom. The HVAC was replaced in 2015. Condo fees include water, sewer, trash, basic cable, use of pools, playgrounds and other amenities. You will definitely love this property, for the space and location it offers. Minutes to Tampa and Carrollwood employment centers, shopping and entertainment. Easy access to the Veterans Expressway, I-275 and Tampa International Airport
Location
State FL
County Hillsborough
Community Cortez Of Carrollwood A Condo
Zoning RMC-20
Rooms
Other Rooms Breakfast Room Separate
Interior
Interior Features Ceiling Fans(s), Living Room/Dining Room Combo, Walk-In Closet(s)
Heating Electric, Heat Pump
Cooling Central Air
Flooring Carpet, Ceramic Tile, Vinyl
Furnishings Unfurnished
Fireplace false
Appliance Dishwasher, Range, Range Hood, Refrigerator
Laundry Laundry Closet, Outside
Exterior
Exterior Feature Storage
Parking Features Assigned, Off Street, Open
Community Features Pool, Waterfront
Utilities Available BB/HS Internet Available, Cable Connected, Electricity Connected, Sewer Connected
Amenities Available Maintenance, Pool
View Garden, Pool
Roof Type Shingle
Porch Rear Porch, Screened
Garage false
Private Pool No
Building
Story 1
Entry Level One
Foundation Slab
Sewer Public Sewer
Water Public
Architectural Style Spanish/Mediterranean
Structure Type Stucco,Wood Frame
New Construction false
Construction Status Appraisal,Financing,Inspections
Schools
Elementary Schools Crestwood-Hb
Middle Schools Pierce-Hb
High Schools Leto-Hb
Others
Pets Allowed Breed Restrictions, Yes
HOA Fee Include Insurance,Maintenance Structure,Maintenance Grounds,Pest Control,Pool
Senior Community No
Pet Size Medium (36-60 Lbs.)
Ownership Condominium
Monthly Total Fees $309
Acceptable Financing Cash, Conventional
Membership Fee Required None
Listing Terms Cash, Conventional
Num of Pet 2
Special Listing Condition None
Read Less
Want to know what your home might be worth? Contact us for a FREE valuation!

Our team is ready to help you sell your home for the highest possible price ASAP

© 2024 My Florida Regional MLS DBA Stellar MLS. All Rights Reserved.
Bought with PINEYWOODS REALTY LLC
GET MORE INFORMATION





