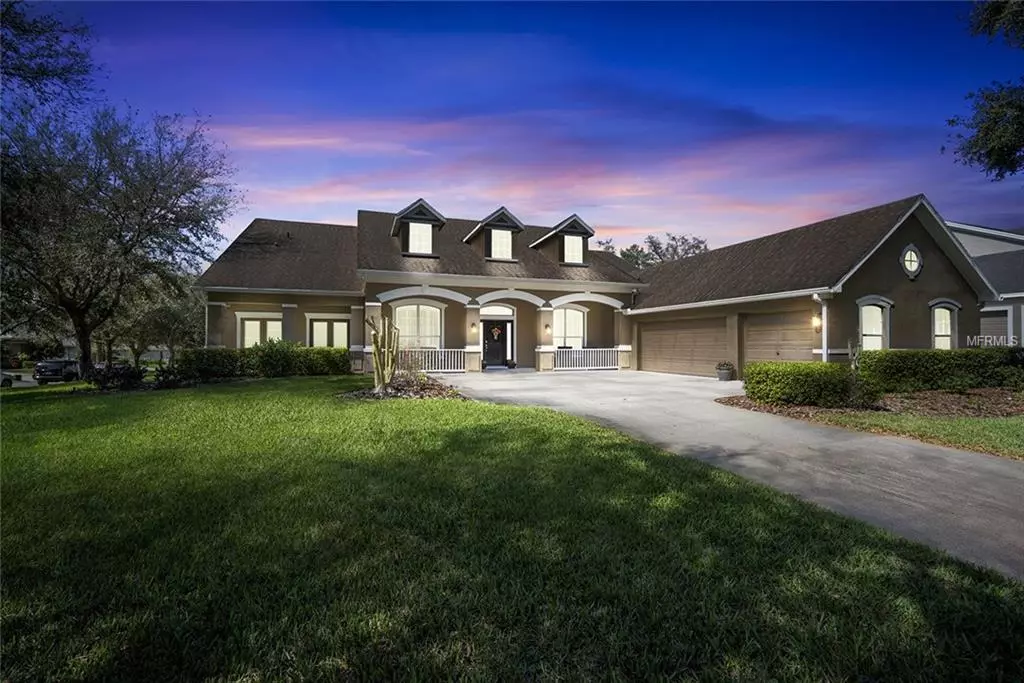$618,000
$629,900
1.9%For more information regarding the value of a property, please contact us for a free consultation.
6115 KESTRELRIDGE DR Lithia, FL 33547
5 Beds
4 Baths
4,266 SqFt
Key Details
Sold Price $618,000
Property Type Single Family Home
Sub Type Single Family Residence
Listing Status Sold
Purchase Type For Sale
Square Footage 4,266 sqft
Price per Sqft $144
Subdivision Fishhawk Ranch Ph 02
MLS Listing ID T3159415
Sold Date 05/20/19
Bedrooms 5
Full Baths 4
Construction Status Financing,Inspections
HOA Fees $33/ann
HOA Y/N Yes
Year Built 2004
Annual Tax Amount $10,414
Lot Size 0.380 Acres
Acres 0.38
Property Description
Beautiful gated Kestrel Ridge is the heart of Fishhawk Ranch! Over-sized corner lot - facing South - provides optimum sunlight & privacy from neighbors. This award winning David Weekley 'Tylermont' model is known for brilliance in design of all 4266 SF. This home is perfectly positioned on an over-sized corner lot, facing South for optimum sunlight & sheltered from neighbors. 5 bedroom split plan with 4 bathrooms, an upstairs bonus living room & a side entry 3 car garage. Inviting front porch welcomes you through the front doors, into formal living & dining rooms- archways, wood floors & soaring ceilings make a lasting first impression. Tons of room for entertaining with added feature space big enough for a pool table or lounge. The gourmet kitchen, with granite counter tops & 42" wood cabinets offers a dry bar & a large center island. Breakfast room is spacious with views of the lovely screened 40 x 20 large pool surrounded by gorgeous brick pavers. The family room has custom shelving & crown molding- a centerpiece gathering spot. Luxurious master suite offers triple windows with pool views, a huge walk in closet, double vanity & sinks, separate shower & garden tub. Attention to detail is evident with custom crown, built ins & plantation shutters. Enjoy all A-rated schools, all of the Fishhawk Ranch amenities plus plenty of places to shop & dine nearby. Kestrel Ridge neighborhood conveniently provides bussing to both Randall & Newsome HS !
Location
State FL
County Hillsborough
Community Fishhawk Ranch Ph 02
Zoning PD
Rooms
Other Rooms Bonus Room, Den/Library/Office
Interior
Interior Features Attic Ventilator, Ceiling Fans(s), Crown Molding, Walk-In Closet(s), Window Treatments
Heating Electric, Heat Pump
Cooling Central Air, Zoned
Flooring Carpet, Ceramic Tile, Wood
Fireplace false
Appliance Dishwasher, Disposal, Exhaust Fan, Refrigerator
Laundry Inside, Laundry Room
Exterior
Exterior Feature Irrigation System
Parking Features Driveway
Garage Spaces 3.0
Pool Auto Cleaner, Gunite, In Ground, Salt Water, Screen Enclosure, Tile
Community Features Deed Restrictions, Gated, Irrigation-Reclaimed Water, Park, Playground, Pool, Tennis Courts
Utilities Available BB/HS Internet Available, Cable Available, Electricity Connected, Fiber Optics, Fire Hydrant, Natural Gas Connected, Sewer Connected, Sprinkler Recycled, Street Lights, Underground Utilities
Roof Type Shingle
Porch Covered, Enclosed, Screened
Attached Garage true
Garage true
Private Pool Yes
Building
Lot Description Corner Lot, In County, Oversized Lot, Sidewalk, Street Dead-End, Paved
Entry Level Two
Foundation Slab
Lot Size Range 1/4 Acre to 21779 Sq. Ft.
Sewer Public Sewer
Water Public
Structure Type Block,Stucco
New Construction false
Construction Status Financing,Inspections
Schools
Elementary Schools Bevis-Hb
Middle Schools Randall-Hb
High Schools Newsome-Hb
Others
Pets Allowed Yes
HOA Fee Include Pool,Recreational Facilities
Senior Community No
Ownership Fee Simple
Monthly Total Fees $33
Acceptable Financing Cash, Conventional, VA Loan
Membership Fee Required Required
Listing Terms Cash, Conventional, VA Loan
Special Listing Condition None
Read Less
Want to know what your home might be worth? Contact us for a FREE valuation!

Our team is ready to help you sell your home for the highest possible price ASAP

© 2025 My Florida Regional MLS DBA Stellar MLS. All Rights Reserved.
Bought with GRAHAM AND ASSOCIATES
GET MORE INFORMATION





