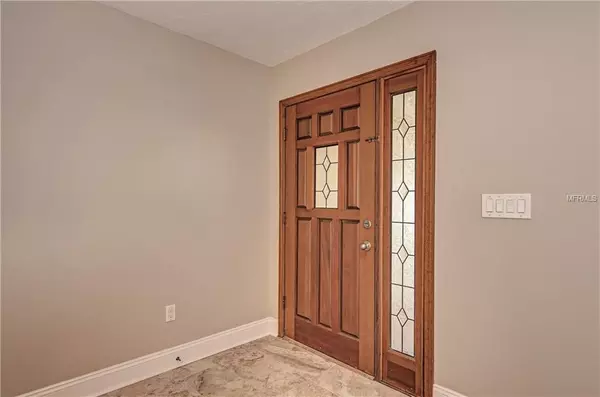$435,000
$450,000
3.3%For more information regarding the value of a property, please contact us for a free consultation.
520 71ST ST NW Bradenton, FL 34209
4 Beds
4 Baths
3,100 SqFt
Key Details
Sold Price $435,000
Property Type Single Family Home
Sub Type Single Family Residence
Listing Status Sold
Purchase Type For Sale
Square Footage 3,100 sqft
Price per Sqft $140
Subdivision Bay Way Park Sub Rev
MLS Listing ID A4428127
Sold Date 09/16/19
Bedrooms 4
Full Baths 4
Construction Status Appraisal,Inspections,Other Contract Contingencies
HOA Y/N No
Year Built 1986
Annual Tax Amount $3,364
Lot Size 0.310 Acres
Acres 0.31
Property Description
One or more photo(s) has been virtually staged. YOURS MINE AND OURS…Perfect for the Blended or Extended family this recently updated home features: A gourmet kitchen the family chef will love with rich cherry hard wood cabinets, luxurious charcoal granite countertops, the center island has built in cook top, breakfast bar and stainless steel appliances (of course). The living room offers a wood burning fireplace that will warm hearts and the oversized family room is a great place to gather in front of your big screen TV to watch the Big Game or a movie the whole family can enjoy. The bedrooms are divided into two separate and potentially distinct areas…One with a master suite featuring a walk in closet (big enough for dad to have some room too) and an updated private bath and two additional bedrooms great for kids or teens that share a bath…a Second area offers what could easily be a Mother-In-Law suite with a sitting room and guest bath, bedroom with walk in closet and private bath. This area could also be a game room and a very private bedroom perfect for a returning adult child. Luxurious tile through most all rooms, a BRAND NEW ROOF to lower your insurance costs, Split Zone A/C for efficient heating and cooling, Freshly painted in soothing southern living colors, a HUGE garage big enough for two cars and lots of toys, parking for RV or boat & a deck perfect for your bar-b-que grill. Walking distance to A rated elementary and middle schools, bike to Robinson Preserve and just a 10 minute drive to the Beaches of Anna Maria Island. This is ONE to SEE!
Location
State FL
County Manatee
Community Bay Way Park Sub Rev
Zoning RSF4.5
Direction NW
Interior
Interior Features Ceiling Fans(s), Eat-in Kitchen, Open Floorplan, Solid Surface Counters, Solid Wood Cabinets, Split Bedroom, Walk-In Closet(s)
Heating Central, Electric
Cooling Central Air
Flooring Ceramic Tile
Fireplaces Type Living Room, Wood Burning
Fireplace true
Appliance Built-In Oven, Cooktop, Dishwasher, Disposal, Dryer, Electric Water Heater, Microwave, Range, Refrigerator, Washer
Exterior
Exterior Feature Sidewalk, Sliding Doors
Parking Features Garage Door Opener, Open, Oversized, Parking Pad
Garage Spaces 2.0
Utilities Available Cable Connected, Electricity Connected, Public
Roof Type Shingle
Porch Deck
Attached Garage true
Garage true
Private Pool No
Building
Lot Description Corner Lot, In County, Sidewalk, Paved
Foundation Slab
Lot Size Range 1/4 Acre to 21779 Sq. Ft.
Sewer Public Sewer
Water Public
Architectural Style Florida, Ranch
Structure Type Block,Stone,Stucco
New Construction false
Construction Status Appraisal,Inspections,Other Contract Contingencies
Schools
Elementary Schools Palma Sola Elementary
Middle Schools Martha B. King Middle
High Schools Manatee High
Others
Senior Community No
Ownership Fee Simple
Acceptable Financing Cash, Conventional, VA Loan
Listing Terms Cash, Conventional, VA Loan
Special Listing Condition None
Read Less
Want to know what your home might be worth? Contact us for a FREE valuation!

Our team is ready to help you sell your home for the highest possible price ASAP

© 2024 My Florida Regional MLS DBA Stellar MLS. All Rights Reserved.
Bought with MICHAEL SAUNDERS & COMPANY

GET MORE INFORMATION





