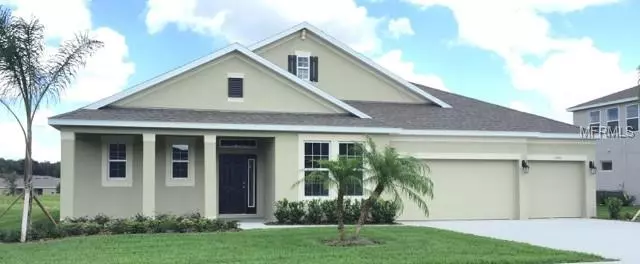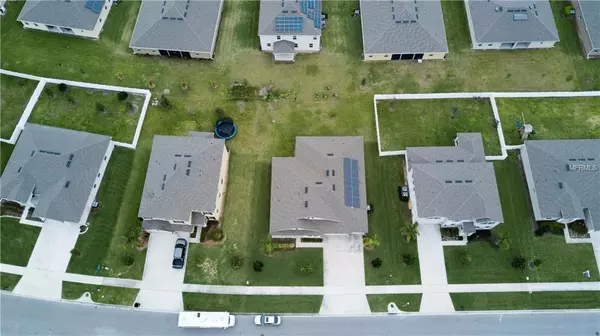$359,000
$364,900
1.6%For more information regarding the value of a property, please contact us for a free consultation.
1243 DEGRAW DR Apopka, FL 32712
4 Beds
3 Baths
2,768 SqFt
Key Details
Sold Price $359,000
Property Type Single Family Home
Sub Type Single Family Residence
Listing Status Sold
Purchase Type For Sale
Square Footage 2,768 sqft
Price per Sqft $129
Subdivision Rock Spgs Rdg Ph Vii-B
MLS Listing ID G5012216
Sold Date 08/13/19
Bedrooms 4
Full Baths 3
Construction Status Appraisal,Financing,Inspections
HOA Fees $35/qua
HOA Y/N Yes
Year Built 2016
Annual Tax Amount $4,033
Lot Size 0.270 Acres
Acres 0.27
Property Description
BUY THIS HOME WITH CLOSING COST ASSISTANT CONTACT US TODAY FOR MORE INFORMATION TO SEE IF YOU ARE QUALIFY....
Welcome to this impeccable Apopka solar home, located in the well sought after subdivision in Rock Springs Ridge. This house is move in ready, the owner is downsizing. This stunning single-story 4bed, 3bath home's open floor plan, encompasses four spacious bedrooms with plenty of sleek, stylish rooms for study, sleep and storage. It has three luxurious bathrooms and gourmet kitchen with 42 inch cabinets and beautiful granite counter tops which flows through to an expansive family room and elegant dining room. To the rear it has a fully screened and covered lanai with spacious back yard. The master suite, complete with walk in his and her closet, ensures parents have a private area to wind down and enjoy their lifestyle. Luxury at its best! Just a short distant away from the Northwest recreational complex featuring, sport courts, walking trails, playground is a short Distance.
Location
State FL
County Orange
Community Rock Spgs Rdg Ph Vii-B
Zoning PUD
Rooms
Other Rooms Den/Library/Office, Inside Utility
Interior
Interior Features Ceiling Fans(s), High Ceilings, Kitchen/Family Room Combo, Open Floorplan, Walk-In Closet(s)
Heating Central
Cooling Central Air
Flooring Carpet, Ceramic Tile
Fireplace false
Appliance Dishwasher, Disposal, Dryer, Electric Water Heater, Microwave, Range, Refrigerator, Washer
Exterior
Exterior Feature Irrigation System, Lighting, Sidewalk
Garage Spaces 3.0
Community Features Deed Restrictions, None, Sidewalks
Utilities Available Cable Available, Electricity Available, Public, Street Lights
Roof Type Shingle
Attached Garage true
Garage true
Private Pool No
Building
Foundation Slab
Lot Size Range 1/4 Acre to 21779 Sq. Ft.
Sewer Public Sewer
Water Public
Structure Type Block,Brick,Stucco
New Construction false
Construction Status Appraisal,Financing,Inspections
Others
Pets Allowed Yes
Senior Community No
Ownership Fee Simple
Monthly Total Fees $35
Acceptable Financing Cash, Conventional, FHA, VA Loan
Membership Fee Required Required
Listing Terms Cash, Conventional, FHA, VA Loan
Special Listing Condition None
Read Less
Want to know what your home might be worth? Contact us for a FREE valuation!

Our team is ready to help you sell your home for the highest possible price ASAP

© 2024 My Florida Regional MLS DBA Stellar MLS. All Rights Reserved.
Bought with RE/MAX CENTRAL REALTY
GET MORE INFORMATION





