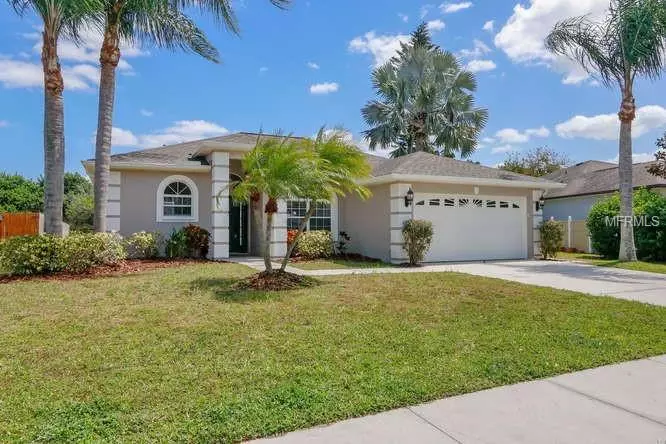$275,000
$289,900
5.1%For more information regarding the value of a property, please contact us for a free consultation.
4945 79TH ST E Bradenton, FL 34203
3 Beds
2 Baths
1,702 SqFt
Key Details
Sold Price $275,000
Property Type Single Family Home
Sub Type Single Family Residence
Listing Status Sold
Purchase Type For Sale
Square Footage 1,702 sqft
Price per Sqft $161
Subdivision Creekwood Ph Two Sp G & H
MLS Listing ID T3163646
Sold Date 05/10/19
Bedrooms 3
Full Baths 2
Construction Status No Contingency
HOA Fees $46/qua
HOA Y/N Yes
Year Built 1996
Annual Tax Amount $168
Lot Size 10,018 Sqft
Acres 0.23
Property Description
$600 to Buyer to use toward Home Warranty, Closing Costs or prepaids! Come see this newly renovated 3 Bedroom 2 bath Pool home. Great location in beautiful Creekwood Subdivision PH 2. Large Master Suite with private bathroom with his and her sinks (New Granite), pocket doors for privacy area and his and her closets with sliding doors out to Pool for that late night dip! Enjoy cooking with your new Stainless Steel appliances and your beautiful Level 3 Granite counter-tops. Guest Bath with tile shower and easy access from Pool for your guest when you have those pool parties! Guest bathroom updated with Granite Counter-tops, new sink and faucets. Screened Pool ready for you to jump in and cool off as well as covered patio area to stay out of the rain. All bedrooms have Walk-In Closets. Mature landscaping manicured with easy maintenance. Buyer to confirm HOA dues, restrictions and amenities. **1-75 Construction is adding Sound Barrier wall 10-12 ft behind home**
Location
State FL
County Manatee
Community Creekwood Ph Two Sp G & H
Zoning PDR/WPE/
Direction E
Rooms
Other Rooms Family Room, Inside Utility
Interior
Interior Features Ceiling Fans(s), Eat-in Kitchen, Kitchen/Family Room Combo, Living Room/Dining Room Combo, Open Floorplan, Split Bedroom, Thermostat, Walk-In Closet(s), Window Treatments
Heating Central, Electric
Cooling Central Air
Flooring Carpet, Ceramic Tile
Furnishings Unfurnished
Fireplace false
Appliance Dishwasher, Disposal, Ice Maker, Microwave, Range, Refrigerator
Laundry Laundry Room
Exterior
Exterior Feature Lighting, Sidewalk, Sliding Doors
Parking Features Driveway, Garage Door Opener
Garage Spaces 2.0
Pool Gunite, In Ground, Lighting, Screen Enclosure, Tile
Community Features Deed Restrictions
Utilities Available Electricity Available, Public, Sewer Available, Street Lights, Water Available
Amenities Available Pool
View Trees/Woods
Roof Type Shingle
Porch Rear Porch, Screened
Attached Garage true
Garage true
Private Pool Yes
Building
Lot Description Level, Sidewalk, Paved
Entry Level One
Foundation Slab
Lot Size Range Up to 10,889 Sq. Ft.
Sewer Public Sewer
Water None
Architectural Style Traditional
Structure Type Block,Stucco
New Construction false
Construction Status No Contingency
Schools
Elementary Schools Tara Elementary
Middle Schools Braden River Middle
High Schools Braden River High
Others
Pets Allowed Yes
Senior Community No
Ownership Fee Simple
Monthly Total Fees $46
Acceptable Financing Cash, Conventional, VA Loan
Membership Fee Required Required
Listing Terms Cash, Conventional, VA Loan
Special Listing Condition None
Read Less
Want to know what your home might be worth? Contact us for a FREE valuation!

Our team is ready to help you sell your home for the highest possible price ASAP

© 2024 My Florida Regional MLS DBA Stellar MLS. All Rights Reserved.
Bought with KURVIN RESIDENTIAL LLC
GET MORE INFORMATION





