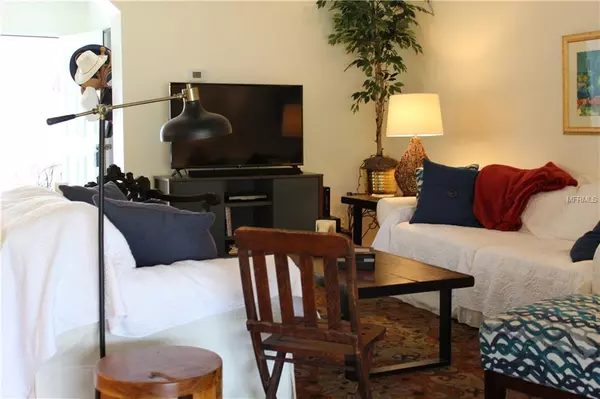$200,000
$209,000
4.3%For more information regarding the value of a property, please contact us for a free consultation.
10235 OLD TAMPA BAY DR San Antonio, FL 33576
2 Beds
2 Baths
1,454 SqFt
Key Details
Sold Price $200,000
Property Type Single Family Home
Sub Type Single Family Residence
Listing Status Sold
Purchase Type For Sale
Square Footage 1,454 sqft
Price per Sqft $137
Subdivision Tampa Bay Golf & Tennis Club Ph 04
MLS Listing ID T3164432
Sold Date 05/09/19
Bedrooms 2
Full Baths 2
Condo Fees $250
Construction Status Appraisal,Financing,Inspections
HOA Fees $220/mo
HOA Y/N Yes
Year Built 2004
Annual Tax Amount $2,387
Lot Size 4,791 Sqft
Acres 0.11
Property Description
Pristine home better than new on a prime golf course and waterfront lot in beautiful Tampa Bay Golf and Tennis Club where resort style living is at its best. Enter into this approximately 1500 square foot dream home with all new laminate flooring in the living area and ceramic tile in all the wet areas. When you walk thru the front door the view of the 500 yard 11th hole and adjacent ponds confirm why you want this to be your home. The open floor plan accent your approach to the oversized covered and screened 16X30 tiled liana. The water and golf course views only get better with sunrise and especially sunsets that dazzle the imagination. Home feature's new 13 sear A/C in 2018 with 10 year warranty, new gutters all around, screened garage and front entry, Upgraded kitchen comes with stylish granite counter tops and newer dishwasher and garbage disposal also you will never have to buy bottle water again with this reverse osmosis system and water softener. Upgraded window treatments, blinds plus ceiling fans throughout. Home was recently painted exterior in 2015, Upgraded landscaping. Tampa Bay is a 55 Plus community that features golf, tennis, fitness, arts and crafts, travel club, heated swimming pool, full restaurant and lounge and much more. Thanks for viewing.
Location
State FL
County Pasco
Community Tampa Bay Golf & Tennis Club Ph 04
Zoning MPUD
Rooms
Other Rooms Attic, Formal Dining Room Separate, Formal Living Room Separate, Inside Utility
Interior
Interior Features Ceiling Fans(s), Eat-in Kitchen, In Wall Pest System, Open Floorplan, Split Bedroom, Stone Counters, Walk-In Closet(s)
Heating Central
Cooling Central Air
Flooring Ceramic Tile, Laminate
Fireplace false
Appliance Dishwasher, Disposal, Dryer, Electric Water Heater, Kitchen Reverse Osmosis System, Microwave, Range, Refrigerator, Washer
Laundry Inside
Exterior
Exterior Feature Irrigation System, Rain Gutters, Sliding Doors
Parking Features Garage Door Opener
Garage Spaces 2.0
Pool Gunite, Heated
Community Features Deed Restrictions, Fitness Center, Gated, Golf, Park, Pool, Tennis Courts
Utilities Available Cable Connected, Sprinkler Meter, Street Lights, Underground Utilities
Amenities Available Fitness Center, Gated, Maintenance, Park, Recreation Facilities, Security, Spa/Hot Tub, Tennis Court(s)
View Y/N 1
View Golf Course, Water
Roof Type Shingle
Porch Covered, Deck, Patio, Porch, Screened
Attached Garage true
Garage true
Private Pool No
Building
Lot Description In County, On Golf Course, Paved, Private
Entry Level One
Foundation Slab
Lot Size Range Up to 10,889 Sq. Ft.
Sewer Public Sewer
Water Public
Architectural Style Contemporary
Structure Type Block,Stucco
New Construction false
Construction Status Appraisal,Financing,Inspections
Others
Pets Allowed Yes
HOA Fee Include 24-Hour Guard,Cable TV,Pool,Maintenance Grounds,Private Road,Recreational Facilities,Security
Senior Community Yes
Pet Size Medium (36-60 Lbs.)
Ownership Fee Simple
Monthly Total Fees $303
Acceptable Financing Cash, Conventional, FHA, VA Loan
Membership Fee Required Required
Listing Terms Cash, Conventional, FHA, VA Loan
Num of Pet 2
Special Listing Condition None
Read Less
Want to know what your home might be worth? Contact us for a FREE valuation!

Our team is ready to help you sell your home for the highest possible price ASAP

© 2025 My Florida Regional MLS DBA Stellar MLS. All Rights Reserved.
Bought with FUTURE HOME REALTY INC
GET MORE INFORMATION





