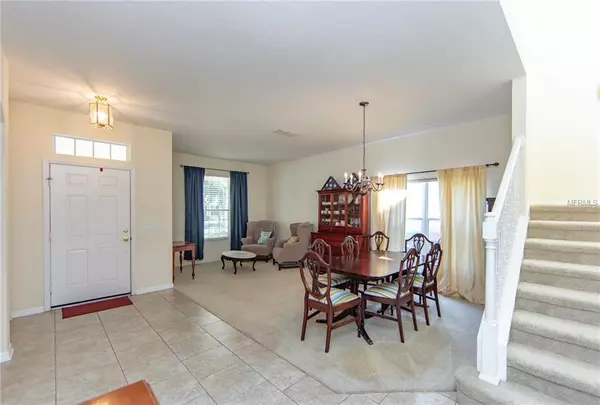$370,000
$375,000
1.3%For more information regarding the value of a property, please contact us for a free consultation.
13820 EDEN ISLE BLVD Windermere, FL 34786
4 Beds
3 Baths
2,444 SqFt
Key Details
Sold Price $370,000
Property Type Single Family Home
Sub Type Single Family Residence
Listing Status Sold
Purchase Type For Sale
Square Footage 2,444 sqft
Price per Sqft $151
Subdivision West Point Commons
MLS Listing ID O5769562
Sold Date 08/05/19
Bedrooms 4
Full Baths 2
Half Baths 1
HOA Fees $95/qua
HOA Y/N Yes
Year Built 2003
Annual Tax Amount $3,133
Lot Size 6,969 Sqft
Acres 0.16
Property Description
Welcome Home! Located across the street from a park on an Oak Tree lined street in the gated community of Eden Isle, this pool home is available for sale for the first-time ever. Ended Isle community of 175 homes which has deed lake access to Lake Speer... the community has its own private boat ramp located near the playground and pavilion. Your new home is in the neo-classical design with columns on your front porch. Upon entering the home you will find the formal living room and formal dining room. Walking forward into your family room which is open to the breakfast area and kitchen (all appliances convey). Just outside the sliders is your own screen enclosed pool and paver patio for spending time out of the sun. Back inside heading upstairs you will find a loft landing with built-in desk for school work or a home office. Thru the double doors you enter the huge master bedroom with coffered ceiling. There is enough space to have a sitting area. The master bathroom is well appointed with double sinks, a garden soaking tub, separate shower and huge closet. The secondary bedrooms are all of good size and share a large hall bathroom. The community is located near shopping, the attractions, restaurants and major employers. This home is zone currently for top rated schools such as Windermere High School. Make your appointment to see this home today!
Location
State FL
County Orange
Community West Point Commons
Zoning P-D
Rooms
Other Rooms Inside Utility
Interior
Interior Features Kitchen/Family Room Combo, Tray Ceiling(s)
Heating Central
Cooling Central Air
Flooring Carpet, Ceramic Tile, Vinyl
Fireplace false
Appliance Dishwasher, Range, Range Hood
Laundry Inside, Laundry Room
Exterior
Exterior Feature Irrigation System, Sidewalk
Parking Features Driveway
Garage Spaces 2.0
Pool Gunite, In Ground, Screen Enclosure
Community Features Boat Ramp, Deed Restrictions, Gated, Playground, Sidewalks
Utilities Available Cable Available, Electricity Connected, Public, Sewer Connected, Street Lights, Underground Utilities
Amenities Available Gated, Park, Playground, Private Boat Ramp
Water Access 1
Water Access Desc Canal - Freshwater,Lake
View Park/Greenbelt
Roof Type Shingle
Porch Covered, Front Porch, Patio, Screened
Attached Garage true
Garage true
Private Pool Yes
Building
Lot Description Sidewalk, Paved
Foundation Slab
Lot Size Range Up to 10,889 Sq. Ft.
Sewer Public Sewer
Water Public
Architectural Style Traditional
Structure Type Block,Stucco
New Construction false
Schools
Elementary Schools Keene Crossing Elementary
Middle Schools Bridgewater Middle
High Schools Windermere High School
Others
Pets Allowed Yes
Senior Community No
Ownership Fee Simple
Monthly Total Fees $95
Acceptable Financing Cash, Conventional, FHA, VA Loan
Membership Fee Required Required
Listing Terms Cash, Conventional, FHA, VA Loan
Special Listing Condition None
Read Less
Want to know what your home might be worth? Contact us for a FREE valuation!

Our team is ready to help you sell your home for the highest possible price ASAP

© 2024 My Florida Regional MLS DBA Stellar MLS. All Rights Reserved.
Bought with TALENT REALTY SOLUTIONS
GET MORE INFORMATION





