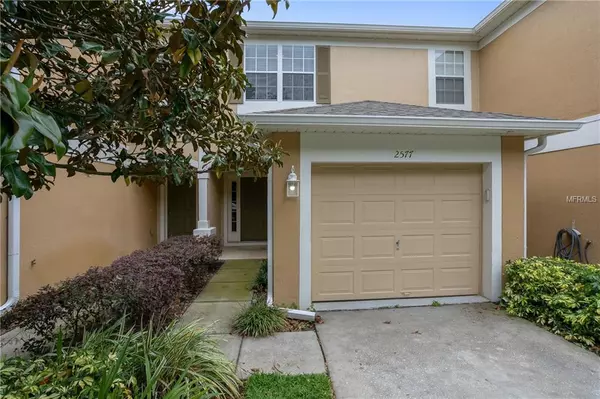$209,100
$215,000
2.7%For more information regarding the value of a property, please contact us for a free consultation.
2577 GALLIANO CIR Winter Park, FL 32792
2 Beds
3 Baths
1,550 SqFt
Key Details
Sold Price $209,100
Property Type Townhouse
Sub Type Townhouse
Listing Status Sold
Purchase Type For Sale
Square Footage 1,550 sqft
Price per Sqft $134
Subdivision Vistas At Lake Howell
MLS Listing ID O5775415
Sold Date 05/29/19
Bedrooms 2
Full Baths 2
Half Baths 1
Construction Status Inspections
HOA Fees $155/mo
HOA Y/N Yes
Year Built 2005
Annual Tax Amount $2,695
Lot Size 2,178 Sqft
Acres 0.05
Property Description
This gorgeous 2 bedroom, 2.5 bath is a must see!! You will feel at home instantly as you walk into this open floor plan. The kitchen, dining, and living room combo on the first floor are just a few of the details you will notice as you make your way to the kitchen area complete with ceramic tile flooring, dark wood cabinets, and GE appliance package. Upon entering, the staircase leads you up to the bedrooms, full bathroom, and loft area that have been newly carpeted. Relax with your family in your covered screened patio and enjoy the peaceful ambiance of this quite neighborhood with mature lush landscaping. The home is move-in ready and the loft area, which is perfect for an office has a closet to house all your filing needs. The asking price is very competitive for this area and these units do not hit the market very often! This property will not last so call us now for a private showing.
Location
State FL
County Seminole
Community Vistas At Lake Howell
Zoning RMF-13
Rooms
Other Rooms Loft
Interior
Interior Features Ceiling Fans(s), Kitchen/Family Room Combo, Open Floorplan
Heating Central
Cooling Central Air
Flooring Ceramic Tile, Laminate
Fireplace false
Appliance Dishwasher, Disposal, Electric Water Heater, Microwave, Range, Refrigerator
Laundry Laundry Closet, Upper Level
Exterior
Exterior Feature Sliding Doors
Parking Features Garage Door Opener, On Street
Garage Spaces 1.0
Community Features Deed Restrictions, Gated
Utilities Available BB/HS Internet Available, Electricity Connected, Sewer Connected
Roof Type Shingle
Porch Rear Porch, Screened
Attached Garage true
Garage true
Private Pool No
Building
Lot Description Paved, Private
Entry Level Two
Foundation Slab
Lot Size Range Up to 10,889 Sq. Ft.
Sewer Public Sewer
Water Public
Structure Type Block,Stucco
New Construction false
Construction Status Inspections
Schools
Elementary Schools Sterling Park Elementary
Middle Schools Tuskawilla Middle
High Schools Lake Howell High
Others
Pets Allowed No
HOA Fee Include Maintenance Structure,Maintenance Grounds,Private Road,Trash
Senior Community No
Ownership Fee Simple
Monthly Total Fees $155
Acceptable Financing Cash, Conventional, FHA, VA Loan
Membership Fee Required Required
Listing Terms Cash, Conventional, FHA, VA Loan
Special Listing Condition None
Read Less
Want to know what your home might be worth? Contact us for a FREE valuation!

Our team is ready to help you sell your home for the highest possible price ASAP

© 2025 My Florida Regional MLS DBA Stellar MLS. All Rights Reserved.
Bought with RE/MAX 200 REALTY
GET MORE INFORMATION





