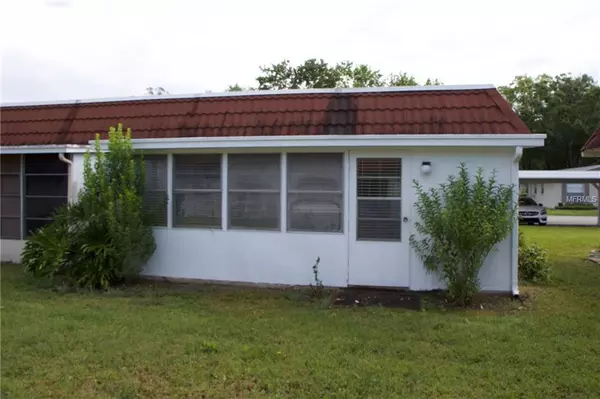$71,000
$70,000
1.4%For more information regarding the value of a property, please contact us for a free consultation.
11623 BOYNTON LN #A New Port Richey, FL 34654
2 Beds
2 Baths
984 SqFt
Key Details
Sold Price $71,000
Property Type Condo
Sub Type Condominium
Listing Status Sold
Purchase Type For Sale
Square Footage 984 sqft
Price per Sqft $72
Subdivision Paradise Pointe West
MLS Listing ID W7811312
Sold Date 07/12/19
Bedrooms 2
Full Baths 2
Condo Fees $304
Construction Status Financing
HOA Y/N No
Year Built 1975
Annual Tax Amount $775
Property Description
Updated Condo in 55+ Community. 2 bedrooms, 2 full bathrooms. Porcelain Tile throughout. Energy-efficient A/C installed in 2011, including new ducts and blown-in insulation. New roof as of 2015 .Condo has been updated with Thermal, Impact, and energy efficient windows all around. Water heater is 3yrs old and condo has a Nuovo Water Softener installed. Brand new Stainless Steel Range and Fridge. Enclosed sun room with Laundry room that comes with Washer and Dryer. Condo comes partially furnished or can be removed upon request. Beautiful move-in ready condo in a great community that offers a public golf course, a heated pool, spa, tennis, shuffleboard and more. The clubhouse has everything from a gym, library, card room, billiards, computer room, and more. Make sure to watch the Virtual Tour! Room sizes are approximate and buyer should verify. Past soil settlement remediation. All documentation and warranties held by the condo association.
Location
State FL
County Pasco
Community Paradise Pointe West
Zoning MF1
Rooms
Other Rooms Inside Utility
Interior
Interior Features Ceiling Fans(s), Living Room/Dining Room Combo, Window Treatments
Heating Central
Cooling Central Air
Flooring Tile
Furnishings Partially
Fireplace false
Appliance Convection Oven, Dryer, Electric Water Heater, Range, Range Hood, Refrigerator, Washer, Water Softener
Laundry Laundry Room
Exterior
Exterior Feature Irrigation System, Rain Gutters, Sidewalk, Sliding Doors, Tennis Court(s)
Parking Features Assigned, Covered, Guest
Community Features Association Recreation - Owned, Buyer Approval Required, Deed Restrictions, Fitness Center, Gated, Golf Carts OK, Golf, Irrigation-Reclaimed Water, Pool, Sidewalks, Tennis Courts
Utilities Available BB/HS Internet Available, Cable Available, Electricity Connected, Sprinkler Recycled
Amenities Available Cable TV, Clubhouse, Fitness Center, Gated, Golf Course, Laundry, Pool, Recreation Facilities, Shuffleboard Court, Spa/Hot Tub, Tennis Court(s)
Roof Type Other
Porch Covered, Enclosed, Patio, Porch, Rear Porch, Screened
Garage false
Private Pool No
Building
Story 1
Entry Level One
Foundation Slab
Lot Size Range Up to 10,889 Sq. Ft.
Sewer Public Sewer
Water Public
Structure Type Stucco
New Construction false
Construction Status Financing
Others
Pets Allowed Size Limit, Yes
HOA Fee Include Cable TV,Pool,Insurance,Maintenance Grounds,Private Road,Recreational Facilities,Trash
Senior Community Yes
Pet Size Small (16-35 Lbs.)
Ownership Fee Simple
Monthly Total Fees $304
Acceptable Financing Cash, Conventional
Listing Terms Cash, Conventional
Num of Pet 2
Special Listing Condition None
Read Less
Want to know what your home might be worth? Contact us for a FREE valuation!

Our team is ready to help you sell your home for the highest possible price ASAP

© 2024 My Florida Regional MLS DBA Stellar MLS. All Rights Reserved.
Bought with FUTURE HOME REALTY INC
GET MORE INFORMATION





