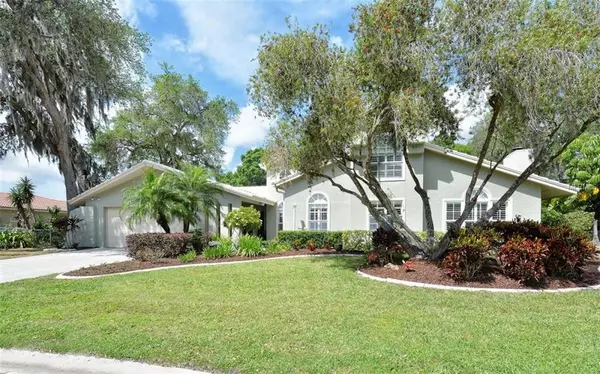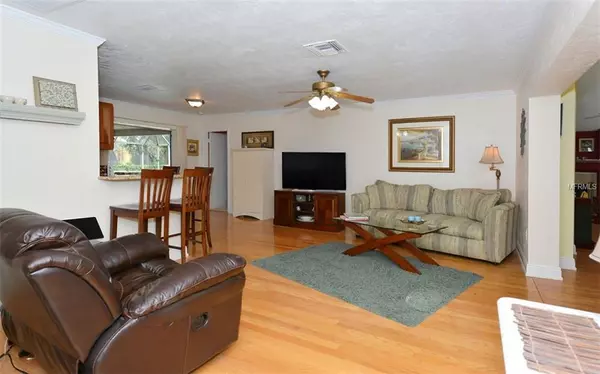$420,000
$435,000
3.4%For more information regarding the value of a property, please contact us for a free consultation.
1725 RIVIERA CIR Sarasota, FL 34232
4 Beds
3 Baths
2,957 SqFt
Key Details
Sold Price $420,000
Property Type Single Family Home
Sub Type Single Family Residence
Listing Status Sold
Purchase Type For Sale
Square Footage 2,957 sqft
Price per Sqft $142
Subdivision Frst Lakes Country Club Estates
MLS Listing ID A4432911
Sold Date 07/18/19
Bedrooms 4
Full Baths 2
Half Baths 1
Construction Status No Contingency
HOA Fees $4/ann
HOA Y/N Yes
Year Built 1973
Annual Tax Amount $3,192
Lot Size 0.310 Acres
Acres 0.31
Lot Dimensions 78x125x131x135
Property Description
LET'S PLAY GOLF! Join the optional neighborhood Club! Looking for space close to everything Sarasota has to offer? Look no more! Mature and manicured landscaping with a cozy alcove welcomes you. You will be surprised with the generous family room addition with vaulted ceilings, a palladium window, plantation shutters, shelving for your treasures, and plenty of entertaining space. New laminate flooring in the family room. The kitchen has gorgeous granite, real wood cabinetry, newer stainless appliances, breakfast bar, and real hardwood flooring. The split floorplan assures you privacy in the oversized master suite with walk-in shower, jetted tub, and dual sinks. The HUGE walk-in closet houses a private hot water supply just for you. Outside, the grand paver pool deck stretches to create multiple cozy spots surrounding the huge pool and the patio extends beyond with private views of the 11th hole! There's even room for a hammock to take a nap! Bonus Florida Room for relaxing, exercising or YOGA. Spotless garage a huge plus. A sparkling clean home ready for its next adventure. Call to see this today.
Location
State FL
County Sarasota
Community Frst Lakes Country Club Estates
Zoning RSF3
Rooms
Other Rooms Florida Room
Interior
Interior Features Built-in Features, Cathedral Ceiling(s), Ceiling Fans(s), Crown Molding, Eat-in Kitchen, Solid Wood Cabinets, Split Bedroom, Stone Counters, Vaulted Ceiling(s), Walk-In Closet(s), Window Treatments
Heating Heat Pump
Cooling Central Air, Zoned
Flooring Carpet, Laminate, Tile, Wood
Fireplaces Type Family Room
Furnishings Unfurnished
Fireplace true
Appliance Dishwasher, Disposal, Dryer, Electric Water Heater, Microwave, Range, Refrigerator, Washer
Laundry In Garage
Exterior
Exterior Feature Irrigation System, Rain Gutters, Sliding Doors
Parking Features Garage Door Opener
Garage Spaces 2.0
Pool Gunite, In Ground
Utilities Available Cable Connected, Electricity Connected, Sewer Connected
View Golf Course
Roof Type Concrete,Tile
Porch Covered, Deck, Patio, Screened
Attached Garage true
Garage true
Private Pool Yes
Building
Lot Description In County
Story 1
Entry Level One
Foundation Slab
Lot Size Range 1/4 Acre to 21779 Sq. Ft.
Sewer Private Sewer
Water Private
Structure Type Block,Stucco
New Construction false
Construction Status No Contingency
Schools
Elementary Schools Wilkinson Elementary
Middle Schools Brookside Middle
High Schools Sarasota High
Others
Pets Allowed Yes
Senior Community No
Ownership Fee Simple
Monthly Total Fees $4
Acceptable Financing Cash, Conventional
Membership Fee Required Optional
Listing Terms Cash, Conventional
Special Listing Condition None
Read Less
Want to know what your home might be worth? Contact us for a FREE valuation!

Our team is ready to help you sell your home for the highest possible price ASAP

© 2025 My Florida Regional MLS DBA Stellar MLS. All Rights Reserved.
Bought with MICHAEL SAUNDERS & COMPANY
GET MORE INFORMATION





