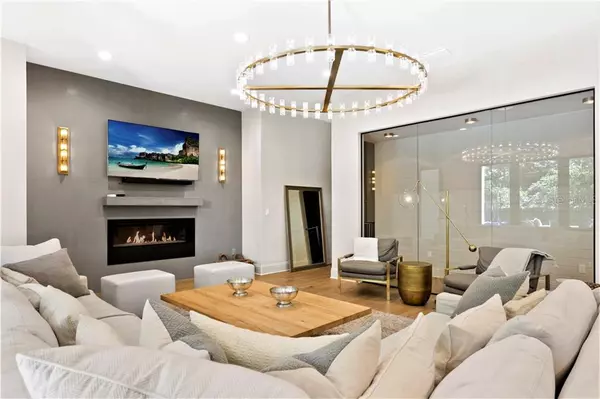$1,735,000
$1,785,000
2.8%For more information regarding the value of a property, please contact us for a free consultation.
2906 W EUCLID AVE Tampa, FL 33629
5 Beds
6 Baths
4,650 SqFt
Key Details
Sold Price $1,735,000
Property Type Single Family Home
Sub Type Single Family Residence
Listing Status Sold
Purchase Type For Sale
Square Footage 4,650 sqft
Price per Sqft $373
Subdivision Belle Vista
MLS Listing ID T3169140
Sold Date 06/28/19
Bedrooms 5
Full Baths 5
Half Baths 1
Construction Status Financing,Inspections
HOA Y/N No
Year Built 2017
Annual Tax Amount $17,077
Lot Size 7,405 Sqft
Acres 0.17
Lot Dimensions 60 x 125
Property Description
Stunning newer pool home by RSB Development just a few steps from Bayshore Blvd. This sleek 5 bedroom, 5.5 bath luxury residence offers multiple energy efficient features all block construction and LED lighting throughout. Finishes include European oak and porcelain tile flooring, wood cabinetry with quartz countertops, smooth finish drywall, designer lighting package, central vacuum and an attractive salt-water pool with spa.
Location
State FL
County Hillsborough
Community Belle Vista
Zoning RS-60
Rooms
Other Rooms Den/Library/Office, Family Room, Great Room, Loft
Interior
Interior Features Central Vaccum, Eat-in Kitchen, High Ceilings, Kitchen/Family Room Combo, Solid Surface Counters, Solid Wood Cabinets, Split Bedroom, Walk-In Closet(s)
Heating Central, Electric
Cooling Central Air, Zoned
Flooring Tile, Wood
Fireplaces Type Gas, Family Room
Fireplace true
Appliance Dishwasher, Disposal, Exhaust Fan, Gas Water Heater, Microwave, Range, Tankless Water Heater, Wine Refrigerator
Laundry Inside, Laundry Room, Upper Level
Exterior
Exterior Feature Balcony, Fence, French Doors, Irrigation System
Parking Features Garage Door Opener, Oversized
Garage Spaces 2.0
Pool Gunite, Salt Water
Utilities Available Cable Connected, Electricity Connected, Sewer Connected
Roof Type Shingle
Porch Covered, Patio, Rear Porch
Attached Garage true
Garage true
Private Pool Yes
Building
Lot Description Flood Insurance Required, City Limits
Foundation Slab
Lot Size Range Up to 10,889 Sq. Ft.
Sewer Public Sewer
Water Public
Architectural Style Traditional
Structure Type Block,Stucco
New Construction false
Construction Status Financing,Inspections
Schools
Elementary Schools Roosevelt-Hb
Middle Schools Coleman-Hb
High Schools Plant-Hb
Others
Senior Community No
Ownership Fee Simple
Acceptable Financing Cash, Conventional
Listing Terms Cash, Conventional
Special Listing Condition None
Read Less
Want to know what your home might be worth? Contact us for a FREE valuation!

Our team is ready to help you sell your home for the highest possible price ASAP

© 2024 My Florida Regional MLS DBA Stellar MLS. All Rights Reserved.
Bought with COLDWELL BANKER RESIDENTIAL
GET MORE INFORMATION





