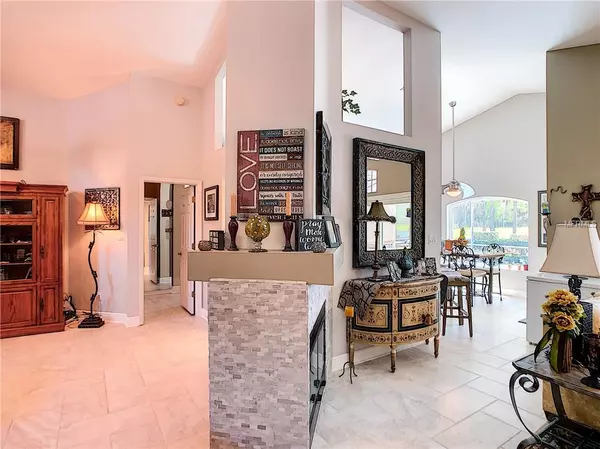$305,000
$309,900
1.6%For more information regarding the value of a property, please contact us for a free consultation.
609 ANHINGA RD Winter Springs, FL 32708
3 Beds
2 Baths
1,758 SqFt
Key Details
Sold Price $305,000
Property Type Single Family Home
Sub Type Single Family Residence
Listing Status Sold
Purchase Type For Sale
Square Footage 1,758 sqft
Price per Sqft $173
Subdivision Greenspointe
MLS Listing ID O5777217
Sold Date 06/26/19
Bedrooms 3
Full Baths 2
Construction Status Appraisal,Financing,Inspections
HOA Fees $29/ann
HOA Y/N Yes
Year Built 1990
Annual Tax Amount $2,563
Lot Size 5,227 Sqft
Acres 0.12
Property Description
Meticulously well maintained pool home with a spectacular waterview! Anyone who values lush mature landscapes, walking paths and parks, conservation green spaces with waterviews will truly appreciate this beautiful home located in the desirable Highlands community of Winter Springs which offers an Olympic sized swimming pool as well as tennis courts. In addition to a private pool complete with screen enclosure, this tastefully updated home features an open floor plan with volume ceilings, split bedrooms and a double-sided wood burning fireplace that fronts both the living room and the family room. Recent upgrades include a brand new roof, energy efficient impact resistant hurricane windows and doors, stainless steel appliances, tile flooring throughout, HVAC, pool pump motor and pool deck finish, irrigation timer, ceiling fans and fixtures, programmable thermostat and a replumb performed in 2003 using the current PEX piping. Enjoy the outdoors everyday in this serene setting convenient to shopping, restaurants, entertainment, transportation and top-rated Seminole County Schools.
Location
State FL
County Seminole
Community Greenspointe
Zoning PUD
Interior
Interior Features Ceiling Fans(s), Eat-in Kitchen, High Ceilings, Solid Surface Counters, Split Bedroom, Vaulted Ceiling(s), Walk-In Closet(s)
Heating Central, Electric, Heat Pump
Cooling Central Air
Flooring Tile
Fireplaces Type Family Room, Living Room, Wood Burning
Fireplace true
Appliance Convection Oven, Dishwasher, Disposal, Electric Water Heater, Microwave, Range, Refrigerator
Laundry Inside, Laundry Room
Exterior
Exterior Feature Irrigation System, Lighting, Sliding Doors
Parking Features Driveway, Garage Door Opener
Garage Spaces 2.0
Pool Gunite, In Ground, Screen Enclosure
Community Features Pool, Tennis Courts
Utilities Available Cable Connected, Electricity Connected, Public, Street Lights, Underground Utilities
Amenities Available Pool, Recreation Facilities, Tennis Court(s)
View Y/N 1
View Park/Greenbelt, Pool, Trees/Woods, Water
Roof Type Tile
Porch Covered, Deck, Enclosed, Patio, Porch, Screened
Attached Garage true
Garage true
Private Pool Yes
Building
Lot Description Conservation Area, Greenbelt, Level, Street Dead-End, Paved
Entry Level One
Foundation Slab
Lot Size Range Up to 10,889 Sq. Ft.
Sewer Public Sewer
Water Public
Structure Type Stucco,Wood Frame
New Construction false
Construction Status Appraisal,Financing,Inspections
Schools
Elementary Schools Highlands Elementary
Middle Schools South Seminole Middle
High Schools Winter Springs High
Others
Pets Allowed Yes
HOA Fee Include Pool,Recreational Facilities
Senior Community No
Ownership Fee Simple
Monthly Total Fees $58
Acceptable Financing Cash, Conventional, FHA, VA Loan
Membership Fee Required Required
Listing Terms Cash, Conventional, FHA, VA Loan
Special Listing Condition None
Read Less
Want to know what your home might be worth? Contact us for a FREE valuation!

Our team is ready to help you sell your home for the highest possible price ASAP

© 2025 My Florida Regional MLS DBA Stellar MLS. All Rights Reserved.
Bought with ERA GRIZZARD REAL ESTATE
GET MORE INFORMATION





