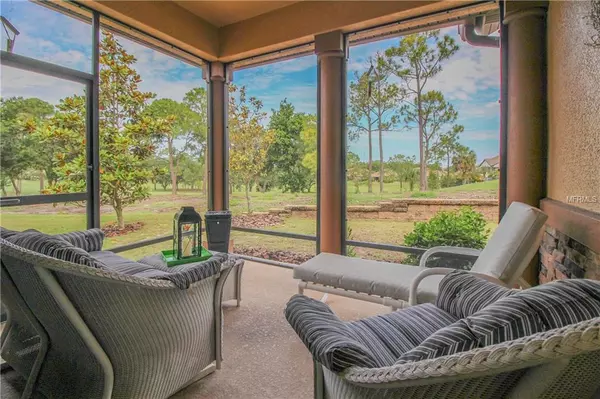$459,900
$464,900
1.1%For more information regarding the value of a property, please contact us for a free consultation.
1471 MARINELLA DR Palm Harbor, FL 34683
2 Beds
2 Baths
1,735 SqFt
Key Details
Sold Price $459,900
Property Type Single Family Home
Sub Type Single Family Residence
Listing Status Sold
Purchase Type For Sale
Square Footage 1,735 sqft
Price per Sqft $265
Subdivision Innisbrook Prcl F
MLS Listing ID U8044653
Sold Date 08/01/19
Bedrooms 2
Full Baths 2
Construction Status Financing,Inspections
HOA Fees $372/mo
HOA Y/N Yes
Year Built 2015
Annual Tax Amount $6,375
Lot Size 6,098 Sqft
Acres 0.14
Lot Dimensions 49x134
Property Description
A Slice of Paradise! Great opportunity to own this Exceptional "LIKE NEW" Maintenance Free Living 2/2 Patio Home in the Promontory at Innisbrook. Nestled in the 11th Fairway providing Sweeping Views! Enjoy Peace & Tranquility & Privacy w/Conservation Views across the street. Pavers lead to 2 Car Garage & Leaded Glass Entry. Den/Dining Room/ Living Rm with Plantation Shutters. Dream Kitchen w/Enormous Island, Gas Range, Stainless Steel Appliances, Stacked (soft close) Cabinets, French Style Refrigerator, Advantium Dbl Ovens/Convection, Breakfast Bar, Pantry & Travertine Stone Backsplash. Spacious Living area that balance the "Open" Floor Plan concept. Plantation Shutters offering an Abundance of Natural Light. Showcasing Grand Scale Soaring Ceilings. Large Master Retreat Boasts Wonderful Golf Course Views. Double Door Entry into Master Bath w/ Granite Countertops, Dual Sinks, Step-in Shower with Jewel inlay, & Large Walk-in Closet. Second Bedroom with Adjacent Granite Full Bath. Relax on the Covered Patio overlooking the 11th Fairway of the Island Course surrounded by Lush Landscaping. Interior Laundry Room with Utility Sink. Innisbrook Resort Style Living offers 4 Championship Golf Courses, 6 Swimming Pools, Tennis, Spa & 5 Star Restaurants/Pubs. The Promontory features Community Park, Playground & Grassy Dog Park. HOA $372 includes Lawn Maintenance, Irrigation, External Pest Control, Common areas & roads. Extra Storage in Garage. Natural Gas for A/C & HWH(Energy Efficient).Security System
Location
State FL
County Pinellas
Community Innisbrook Prcl F
Rooms
Other Rooms Great Room, Inside Utility
Interior
Interior Features Ceiling Fans(s), Crown Molding, High Ceilings, Kitchen/Family Room Combo, Solid Wood Cabinets, Vaulted Ceiling(s), Walk-In Closet(s)
Heating Central, Natural Gas
Cooling Central Air
Flooring Carpet, Ceramic Tile
Fireplace false
Appliance Built-In Oven, Dishwasher, Disposal, Dryer, Gas Water Heater, Microwave, Range, Range Hood, Refrigerator, Washer
Laundry Inside, Laundry Room
Exterior
Exterior Feature Hurricane Shutters, Rain Gutters, Sidewalk, Sliding Doors
Parking Features Driveway, Garage Door Opener, Parking Pad
Garage Spaces 2.0
Community Features Deed Restrictions, Fitness Center, Gated, Golf, Park, Sidewalks
Utilities Available Cable Available, Electricity Connected, Natural Gas Connected, Public
View Golf Course
Roof Type Tile
Porch Rear Porch, Screened
Attached Garage true
Garage true
Private Pool No
Building
Lot Description In County, On Golf Course, Sidewalk, Paved, Private
Entry Level One
Foundation Slab
Lot Size Range Up to 10,889 Sq. Ft.
Sewer Public Sewer
Water Public
Structure Type Block,Stucco
New Construction false
Construction Status Financing,Inspections
Schools
Elementary Schools Sutherland Elementary-Pn
Middle Schools Tarpon Springs Middle-Pn
High Schools Tarpon Springs High-Pn
Others
Pets Allowed Breed Restrictions, Yes
HOA Fee Include Pool,Maintenance Grounds
Senior Community No
Ownership Fee Simple
Monthly Total Fees $372
Acceptable Financing Cash, Conventional, FHA, VA Loan
Membership Fee Required Required
Listing Terms Cash, Conventional, FHA, VA Loan
Num of Pet 3
Special Listing Condition None
Read Less
Want to know what your home might be worth? Contact us for a FREE valuation!

Our team is ready to help you sell your home for the highest possible price ASAP

© 2024 My Florida Regional MLS DBA Stellar MLS. All Rights Reserved.
Bought with GOLF HOST SECURITIES INC
GET MORE INFORMATION





