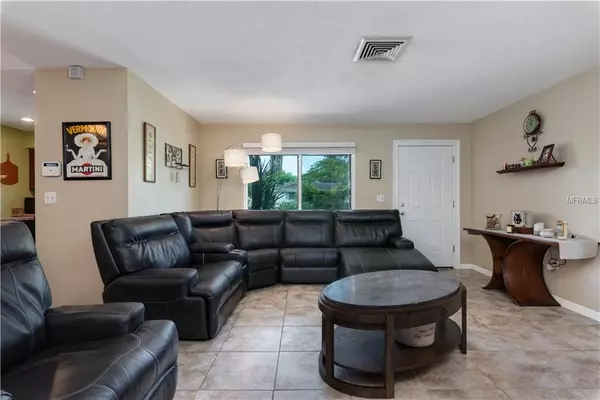$279,000
$289,900
3.8%For more information regarding the value of a property, please contact us for a free consultation.
2611 BRITANNIA RD Sarasota, FL 34231
3 Beds
2 Baths
1,481 SqFt
Key Details
Sold Price $279,000
Property Type Single Family Home
Sub Type Single Family Residence
Listing Status Sold
Purchase Type For Sale
Square Footage 1,481 sqft
Price per Sqft $188
Subdivision Phillippi Gardens 14
MLS Listing ID A4435850
Sold Date 07/31/19
Bedrooms 3
Full Baths 2
HOA Y/N No
Year Built 1965
Annual Tax Amount $1,296
Lot Size 9,147 Sqft
Acres 0.21
Property Description
The open floor plan and various updates make for lovely living in this classic Florida home that design within the footprint of a classic ranch. Located in the exclusive neighborhood of Phillippi Gardens the streets project the allure of the Old South. As you enter the home your vision expands to the spacious great room, formal dining area and spectacular kitchen. The entire area is meant for entertaining with an easy traffic flow from room to room. The love and meticulous care put in to this home are found throughout. The master suite features large windows for natural light and a luxurious master bath. Doors that lead to the tropically landscaped yard and pool area. One of the best locations nearby all that the heart desires as well as the necessities. Dining, shopping, museums, theatre, medical, and the beaches of Sarasota are just minutes away.
Location
State FL
County Sarasota
Community Phillippi Gardens 14
Zoning RSF3
Interior
Interior Features Ceiling Fans(s), Eat-in Kitchen, Split Bedroom, Thermostat, Walk-In Closet(s), Window Treatments
Heating Central
Cooling Central Air
Flooring Carpet, Laminate, Tile
Fireplace false
Appliance Dishwasher, Dryer, Electric Water Heater, Exhaust Fan, Microwave, Range, Range Hood, Refrigerator, Washer
Exterior
Exterior Feature Fence, Rain Gutters
Parking Features Driveway, Garage Door Opener
Garage Spaces 2.0
Pool Gunite, In Ground, Lighting, Screen Enclosure
Utilities Available BB/HS Internet Available, Public
Roof Type Shingle
Attached Garage true
Garage true
Private Pool Yes
Building
Entry Level One
Foundation Slab
Lot Size Range Up to 10,889 Sq. Ft.
Sewer Public Sewer
Water Public
Structure Type Block,Stucco
New Construction false
Schools
Elementary Schools Phillippi Shores Elementary
Middle Schools Brookside Middle
High Schools Riverview High
Others
Pets Allowed Yes
Senior Community No
Ownership Fee Simple
Special Listing Condition None
Read Less
Want to know what your home might be worth? Contact us for a FREE valuation!

Our team is ready to help you sell your home for the highest possible price ASAP

© 2024 My Florida Regional MLS DBA Stellar MLS. All Rights Reserved.
Bought with FINE PROPERTIES

GET MORE INFORMATION





