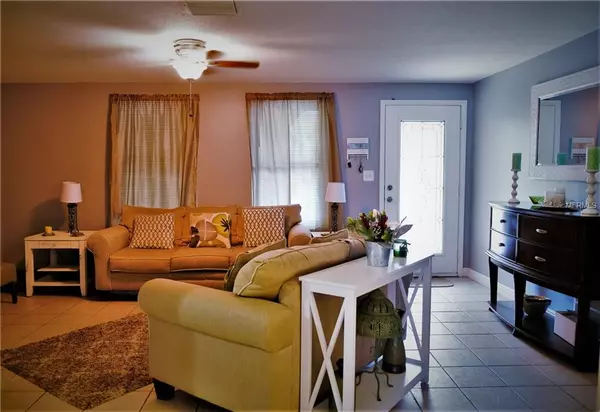$170,000
$179,900
5.5%For more information regarding the value of a property, please contact us for a free consultation.
10341 CHOICE DR Port Richey, FL 34668
3 Beds
2 Baths
1,507 SqFt
Key Details
Sold Price $170,000
Property Type Single Family Home
Sub Type Single Family Residence
Listing Status Sold
Purchase Type For Sale
Square Footage 1,507 sqft
Price per Sqft $112
Subdivision Jasmine Lakes
MLS Listing ID T3174618
Sold Date 07/24/19
Bedrooms 3
Full Baths 2
Construction Status Financing
HOA Y/N No
Year Built 1977
Annual Tax Amount $2,584
Lot Size 6,534 Sqft
Acres 0.15
Property Description
BACK ON MARKET! FINANCING FELL THROUGH. Florida Carefree Lifestyle awaits you in this move in ready Pool Home! Check This Out, Many Recent Upgrades: Newer Roof, A/C, and Water Heater. New Double Paned Windows and Hurricane Shutters. Fully Remodeled Bathrooms. Upon entering this attractive 3 bedroom/2 bath home, you will immediately appreciate the spacious, open floor plan. This pool home is great for entertaining large groups and yet, equally enjoyable for time with family. Bedrooms are large and feature abundant closet space. The Master has double closets and an updated, En Suite Bath with oversized shower. The beautiful pool area has covered lanai and screened enclosure. A fenced yard provides added privacy and ample space for family and friends to play and pets to run. The attached, oversized garage is great for extra storage and large separate laundry room is conveniently located at the back. Call today to set up your private showing - Your Florida Oasis is Ready!
Location
State FL
County Pasco
Community Jasmine Lakes
Zoning R4
Interior
Interior Features Ceiling Fans(s)
Heating Central
Cooling Central Air
Flooring Carpet, Ceramic Tile
Fireplace false
Appliance Electric Water Heater, Range, Refrigerator
Exterior
Exterior Feature Fence, Storage
Garage Spaces 1.0
Pool Gunite, In Ground
Utilities Available BB/HS Internet Available, Cable Connected, Electricity Connected, Phone Available, Public, Sewer Connected
Roof Type Shingle
Porch Covered, Front Porch, Patio, Screened
Attached Garage true
Garage true
Private Pool Yes
Building
Entry Level One
Foundation Slab
Lot Size Range Up to 10,889 Sq. Ft.
Sewer Public Sewer
Water Public
Architectural Style Ranch
Structure Type Block
New Construction false
Construction Status Financing
Schools
Elementary Schools Schrader Elementary-Po
Middle Schools Bayonet Point Middle-Po
High Schools Fivay High-Po
Others
Senior Community No
Ownership Fee Simple
Acceptable Financing Cash, Conventional, VA Loan
Listing Terms Cash, Conventional, VA Loan
Special Listing Condition None
Read Less
Want to know what your home might be worth? Contact us for a FREE valuation!

Our team is ready to help you sell your home for the highest possible price ASAP

© 2024 My Florida Regional MLS DBA Stellar MLS. All Rights Reserved.
Bought with ROSA LEON REALTY LLC
GET MORE INFORMATION





