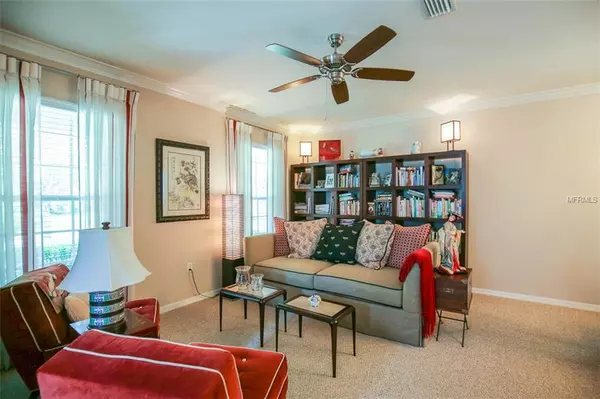$367,000
$375,000
2.1%For more information regarding the value of a property, please contact us for a free consultation.
16114 PALMETTORUN CIR Lithia, FL 33547
4 Beds
4 Baths
2,904 SqFt
Key Details
Sold Price $367,000
Property Type Single Family Home
Sub Type Single Family Residence
Listing Status Sold
Purchase Type For Sale
Square Footage 2,904 sqft
Price per Sqft $126
Subdivision Fishhawk Ranch Towncenter Phas
MLS Listing ID T3175276
Sold Date 08/16/19
Bedrooms 4
Full Baths 3
Half Baths 1
Construction Status Appraisal,Financing,Inspections
HOA Fees $6/ann
HOA Y/N Yes
Year Built 2009
Annual Tax Amount $4,947
Lot Size 6,098 Sqft
Acres 0.14
Property Description
This charming Windward Home with a full guest garage apartment is nestled in the heart of Fishhawk Ranch's Garden District minutes from Park Square! The inviting front has views of the park. Upon entering the home, you'll notice the well-designed floor-plan. The main living spaces have neutral Berber Carpet which stands up to heavy traffic. The living room and dining room combo is perfect for entertaining. A convenient half bath is located just off the dining area. The kitchen with a breakfast nook and eat-in bar opens up into the family room. The kitchen has 42” glazed maple cabinets which look elegant against the dark granite countertops. Other upgrades include stainless steel appliances, 4-burner gas stove, and beautiful custom tiled backsplash. The family room and breakfast nook have large windows with plantation shutters allowing the natural light to come in. Upstairs is home to the master suite with a huge bathroom that includes dual basin vanity, separate water closet, garden tub with separate shower and large walk-in closet. Two additional bedrooms, each with walk-in closets and an additional bathroom are connected by a flexible loft which can be used as a sitting area, work area or play space. From the kitchen, you'll walk out to the fully screened-in back porch which leads to the detached 2-car garage with a full apartment on the second level includes the 4th bedroom, with a full bath, living area and full kitchen with complete appliance suite is perfect for family or guest!
Location
State FL
County Hillsborough
Community Fishhawk Ranch Towncenter Phas
Zoning PD
Rooms
Other Rooms Family Room
Interior
Interior Features Ceiling Fans(s), Crown Molding, Eat-in Kitchen, Kitchen/Family Room Combo, Living Room/Dining Room Combo, Solid Surface Counters, Solid Wood Cabinets, Stone Counters, Thermostat, Walk-In Closet(s), Window Treatments
Heating Central, Natural Gas
Cooling Central Air
Flooring Carpet, Ceramic Tile
Furnishings Unfurnished
Fireplace false
Appliance Dishwasher, Disposal, Dryer, Kitchen Reverse Osmosis System, Microwave, Range, Refrigerator, Tankless Water Heater, Washer, Water Softener
Laundry Laundry Room
Exterior
Exterior Feature Fence, French Doors, Lighting, Sidewalk
Parking Features Curb Parking, Driveway
Garage Spaces 2.0
Community Features Deed Restrictions, Fitness Center, Park, Playground, Pool, Sidewalks
Utilities Available Cable Available, Electricity Available, Public, Sewer Connected, Street Lights
Amenities Available Fitness Center, Park, Playground, Pool, Recreation Facilities, Tennis Court(s)
View Park/Greenbelt
Roof Type Shingle
Porch Covered, Front Porch, Porch, Rear Porch, Screened
Attached Garage false
Garage true
Private Pool No
Building
Lot Description In County, Irregular Lot
Entry Level Two
Foundation Slab
Lot Size Range Up to 10,889 Sq. Ft.
Sewer Public Sewer
Water Public
Architectural Style Traditional
Structure Type Stucco,Wood Siding
New Construction false
Construction Status Appraisal,Financing,Inspections
Schools
Elementary Schools Fishhawk Creek-Hb
Middle Schools Randall-Hb
High Schools Newsome-Hb
Others
Pets Allowed Yes
HOA Fee Include Pool,Recreational Facilities
Senior Community No
Ownership Fee Simple
Monthly Total Fees $6
Acceptable Financing Cash, Conventional, FHA, VA Loan
Membership Fee Required Required
Listing Terms Cash, Conventional, FHA, VA Loan
Special Listing Condition None
Read Less
Want to know what your home might be worth? Contact us for a FREE valuation!

Our team is ready to help you sell your home for the highest possible price ASAP

© 2025 My Florida Regional MLS DBA Stellar MLS. All Rights Reserved.
Bought with SIGNATURE REALTY ASSOCIATES
GET MORE INFORMATION





