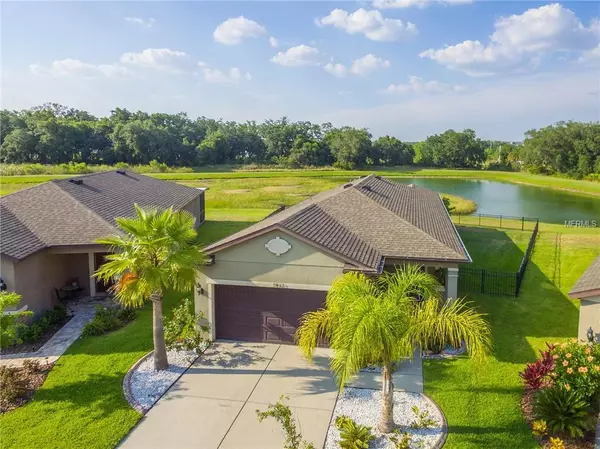$245,000
$249,900
2.0%For more information regarding the value of a property, please contact us for a free consultation.
5917 SWEET BIRCH DR Riverview, FL 33578
3 Beds
2 Baths
1,554 SqFt
Key Details
Sold Price $245,000
Property Type Single Family Home
Sub Type Single Family Residence
Listing Status Sold
Purchase Type For Sale
Square Footage 1,554 sqft
Price per Sqft $157
Subdivision Magnolia Park Southeast C-1
MLS Listing ID T3177841
Sold Date 07/01/19
Bedrooms 3
Full Baths 2
Construction Status Inspections
HOA Fees $135/mo
HOA Y/N Yes
Year Built 2014
Annual Tax Amount $3,294
Lot Size 6,534 Sqft
Acres 0.15
Property Description
You will think this GORGEOUS 3 bedroom, 2 bath home with an OFFICE is STAGED! The professional inspired design is amazing, with calm, neutral colors, premium wide vinyl plank flooring throughout for a seamless flow. Walk into the beautiful oversized Foyer and see right through this open floor plan to the OVERSIZED screened lanai overlooking the pond and conservation area beyond. Ample coverage for your furniture to extend your Florida living lifestyle. The beautiful living room is upgraded with tray ceiling complete with crown molding! Did I mention the wall mounted TV comes along with this great buy? The cooks dream kitchen boasts 42" Espresso cabinets complete with island and granite countertops. All bottom cabinets come equipped with upgraded pull out drawers. Both bathrooms are beautifully designed and complete with granite countertops. The ample closets and storage in this home are set up for the most organized buyer. The large inside laundry room comes complete with washer/dryer and sink! The gorgeous barn door in the second bedroom is hand made and conveys with this sale! This oversized lot is fenced with plenty of room for your recreational activities. The community boasts pools, playground, Security from dusk to dawn. The HOA fees include front lawn mowing, metered irrigation, hedge/tree trimming, and mulch 2x a year if you have it. This home is pre-wired for a generator if you choose to have one and equipped with TAEXX pest control system. Walk into this beauty you will buy it! CALL TODAY!
Location
State FL
County Hillsborough
Community Magnolia Park Southeast C-1
Zoning PD
Rooms
Other Rooms Den/Library/Office, Inside Utility
Interior
Interior Features Ceiling Fans(s), Crown Molding, High Ceilings, Kitchen/Family Room Combo, Open Floorplan, Solid Surface Counters, Tray Ceiling(s)
Heating Central
Cooling Central Air
Flooring Vinyl
Fireplace false
Appliance Dishwasher, Dryer, Microwave, Range, Refrigerator, Washer
Laundry Inside
Exterior
Exterior Feature Fence, French Doors
Parking Features Driveway, Garage Door Opener
Garage Spaces 2.0
Community Features Association Recreation - Owned, Deed Restrictions, Playground, Pool, Racquetball
Utilities Available Cable Available, Cable Connected, Electricity Available, Electricity Connected, Public, Sewer Available, Sewer Connected
Waterfront Description Pond
View Y/N 1
View Trees/Woods, Water
Roof Type Shingle
Porch Covered, Rear Porch, Screened
Attached Garage true
Garage true
Private Pool No
Building
Lot Description Oversized Lot, Sidewalk, Private
Entry Level One
Foundation Slab
Lot Size Range Up to 10,889 Sq. Ft.
Sewer Public Sewer
Water Public
Architectural Style Contemporary
Structure Type Block,Stucco
New Construction false
Construction Status Inspections
Others
Pets Allowed Yes
HOA Fee Include Pool,Maintenance Grounds,Pool,Recreational Facilities,Security
Senior Community No
Pet Size Large (61-100 Lbs.)
Ownership Fee Simple
Monthly Total Fees $135
Acceptable Financing Cash, Conventional, FHA, VA Loan
Membership Fee Required Required
Listing Terms Cash, Conventional, FHA, VA Loan
Num of Pet 2
Special Listing Condition None
Read Less
Want to know what your home might be worth? Contact us for a FREE valuation!

Our team is ready to help you sell your home for the highest possible price ASAP

© 2024 My Florida Regional MLS DBA Stellar MLS. All Rights Reserved.
Bought with ROBERT SLACK LLC
GET MORE INFORMATION





