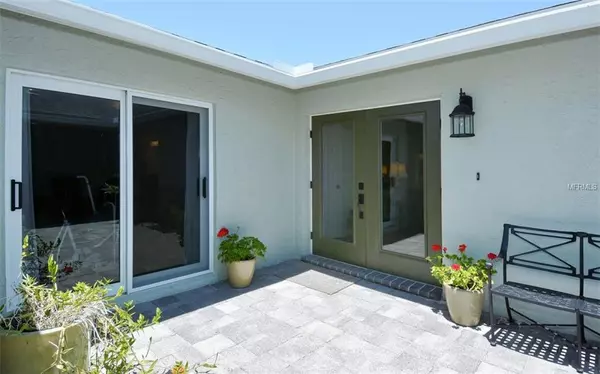$575,000
$610,000
5.7%For more information regarding the value of a property, please contact us for a free consultation.
3626 TORREY PINES WAY Sarasota, FL 34238
3 Beds
4 Baths
2,937 SqFt
Key Details
Sold Price $575,000
Property Type Single Family Home
Sub Type Single Family Residence
Listing Status Sold
Purchase Type For Sale
Square Footage 2,937 sqft
Price per Sqft $195
Subdivision Country Club Of Sarasota The
MLS Listing ID A4437603
Sold Date 08/07/19
Bedrooms 3
Full Baths 3
Half Baths 1
Construction Status Inspections
HOA Fees $125/qua
HOA Y/N Yes
Year Built 1977
Annual Tax Amount $3,989
Lot Size 0.310 Acres
Acres 0.31
Lot Dimensions 90x150
Property Description
Serenity awaits at this remodeled 3 bed + bonus room, 3.5 bath masterpiece with private courtyard entrance, sweeping views of the golf course beyond the sparkling pool, and an oversized 13,500 SF lot. Every inch of the home has been touched, structurally and cosmetically, to create the perfect oasis for living well. The complete renovation began in 2010 with a re-creation down to the studs and cutting of additional windows to bring in magnificent light, maximizing the coveted indoor/outdoor living experience. At that time, a new roof was put on, PGT impact windows & doors were installed, the landscaping was overhauled, a new pavered pool deck & front courtyard were installed, and that was just the beginning. The impressive chef's kitchen features Lube cabinetry, caesarstone countertops, stainless appliances, and a “touch” kitchen faucet. Gorgeous porcelain tile is carried throughout the home, and the Lube cabinetry extends to the bathrooms and laundry room. Custom Contemporary Closets organize the many closets. Upgrades have continued since the full renovation, with 2015 & 2017 HVACs, both with transferable warranties. This “new” haven is in the midst of Country Club of Sarasota, the established, gated & Certified Audubon Cooperative Sanctuary community. There is also a win for convenience with the in-town location, 10-15 minutes to Siesta Beach, close to the #1 public school in FL (and #15 in the country) Pine View, and minutes to shopping, restaurants, theatres, arts, & all that Sarasota has to offer.
Location
State FL
County Sarasota
Community Country Club Of Sarasota The
Zoning RE2
Rooms
Other Rooms Bonus Room, Inside Utility
Interior
Interior Features Eat-in Kitchen, Kitchen/Family Room Combo, Living Room/Dining Room Combo, Thermostat, Walk-In Closet(s)
Heating Central, Electric
Cooling Central Air
Flooring Tile
Fireplaces Type Family Room, Wood Burning
Furnishings Unfurnished
Fireplace true
Appliance Dishwasher, Disposal, Dryer, Electric Water Heater, Range, Refrigerator, Washer
Laundry Laundry Room
Exterior
Exterior Feature Irrigation System, Lighting, Rain Gutters, Sliding Doors
Parking Features Driveway, Garage Door Opener, Oversized
Garage Spaces 2.0
Pool In Ground, Screen Enclosure, Solar Heat
Community Features Deed Restrictions, Gated
Utilities Available Cable Connected, Electricity Connected, Sewer Connected, Solar, Water Available
Amenities Available Fence Restrictions, Gated, Vehicle Restrictions
View Golf Course
Roof Type Shingle
Porch Covered, Screened
Attached Garage true
Garage true
Private Pool Yes
Building
Lot Description Conservation Area, In County, Near Public Transit, On Golf Course, Paved, Private
Entry Level One
Foundation Slab
Lot Size Range 1/4 Acre to 21779 Sq. Ft.
Sewer Public Sewer
Water Public
Structure Type Block,Stucco
New Construction false
Construction Status Inspections
Schools
Elementary Schools Gulf Gate Elementary
Middle Schools Sarasota Middle
High Schools Riverview High
Others
Pets Allowed Yes
HOA Fee Include 24-Hour Guard,Management,Private Road,Security
Senior Community No
Ownership Fee Simple
Monthly Total Fees $125
Acceptable Financing Cash, Conventional
Membership Fee Required Required
Listing Terms Cash, Conventional
Special Listing Condition None
Read Less
Want to know what your home might be worth? Contact us for a FREE valuation!

Our team is ready to help you sell your home for the highest possible price ASAP

© 2025 My Florida Regional MLS DBA Stellar MLS. All Rights Reserved.
Bought with KELLER WILLIAMS CLASSIC GROUP
GET MORE INFORMATION





