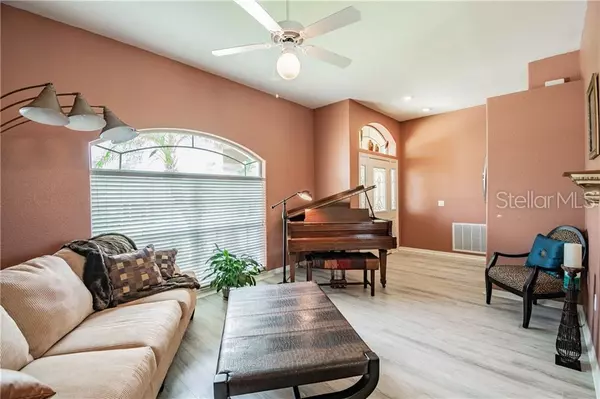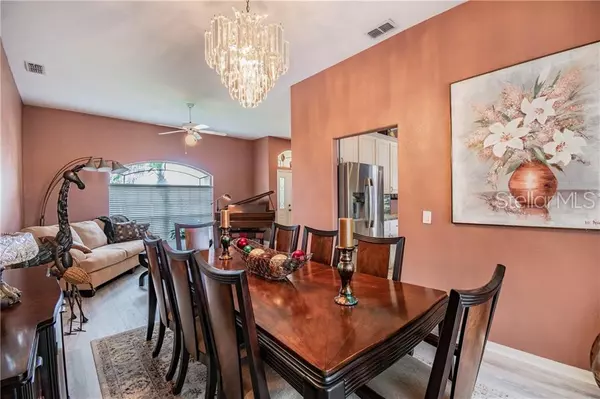$267,000
$274,900
2.9%For more information regarding the value of a property, please contact us for a free consultation.
7804 CANTERBURY CIR Lakeland, FL 33810
4 Beds
2 Baths
2,265 SqFt
Key Details
Sold Price $267,000
Property Type Single Family Home
Sub Type Single Family Residence
Listing Status Sold
Purchase Type For Sale
Square Footage 2,265 sqft
Price per Sqft $117
Subdivision Canterbury Ph 02
MLS Listing ID L4908512
Sold Date 06/28/19
Bedrooms 4
Full Baths 2
Construction Status Inspections
HOA Fees $8/ann
HOA Y/N Yes
Year Built 2004
Annual Tax Amount $1,867
Lot Size 9,583 Sqft
Acres 0.22
Property Description
Awesome pool home in North Lakeland! This great 4 bedroom, 2 bath home features a beautiful screened lanai and pool in the private, newly fenced backyard. As you enter into this lovely home, you'll step into the formal living and dining rooms which look out onto the pool. Proceed from the dining room into the kitchen and you'll notice the updated cabinets, countertops and appliances. Next, head into the spacious family room with volume ceilings and a fireplace. The bedrooms are split with the master featuring an en suite bathroom that has dual vanities, as well as separate shower and a garden tub. You can walk directly from the master bedroom out onto the lanai and screened pool area. The pool has a waterfall and plenty of room to enjoy yourself on the pool deck or splashing in the water. Roof was replaced in 2017 and fence in 2018. Most of the flooring was also updated in 2018. Call now for an appointment to see this wonderful home!
Location
State FL
County Polk
Community Canterbury Ph 02
Rooms
Other Rooms Family Room, Inside Utility
Interior
Interior Features Cathedral Ceiling(s), Ceiling Fans(s), Kitchen/Family Room Combo, Living Room/Dining Room Combo
Heating Central, Electric
Cooling Central Air
Flooring Carpet, Laminate
Fireplaces Type Family Room, Wood Burning
Fireplace true
Appliance Dishwasher, Microwave, Range, Refrigerator
Laundry Inside, Laundry Room
Exterior
Exterior Feature Fence, Irrigation System, Sliding Doors
Parking Features Driveway
Garage Spaces 2.0
Pool Gunite, In Ground, Screen Enclosure
Community Features None
Utilities Available Cable Available, Electricity Connected, Public, Sewer Connected, Underground Utilities
Roof Type Shingle
Porch Covered, Front Porch, Rear Porch, Screened
Attached Garage true
Garage true
Private Pool Yes
Building
Entry Level One
Foundation Slab
Lot Size Range Up to 10,889 Sq. Ft.
Sewer Public Sewer
Water None
Architectural Style Contemporary
Structure Type Stucco
New Construction false
Construction Status Inspections
Schools
Elementary Schools Dr. N. E Roberts Elem
Middle Schools Kathleen Middle
High Schools Kathleen High
Others
Pets Allowed Yes
Senior Community No
Ownership Fee Simple
Monthly Total Fees $8
Acceptable Financing Cash, Conventional, FHA, USDA Loan, VA Loan
Membership Fee Required Required
Listing Terms Cash, Conventional, FHA, USDA Loan, VA Loan
Special Listing Condition None
Read Less
Want to know what your home might be worth? Contact us for a FREE valuation!

Our team is ready to help you sell your home for the highest possible price ASAP

© 2025 My Florida Regional MLS DBA Stellar MLS. All Rights Reserved.
Bought with SMITH & ASSOCIATES REAL ESTATE
GET MORE INFORMATION





