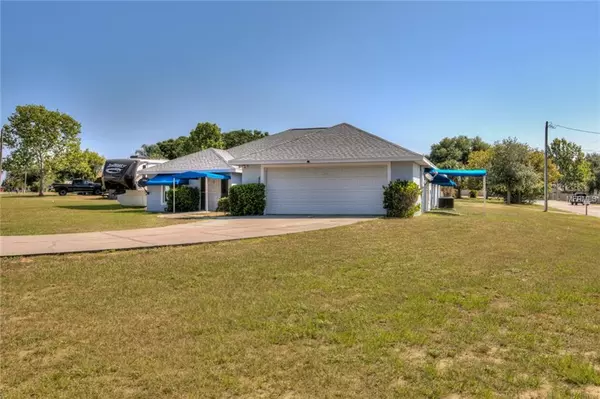$225,000
$229,999
2.2%For more information regarding the value of a property, please contact us for a free consultation.
820 VIRGINIA AVE Tavares, FL 32778
4 Beds
4 Baths
2,210 SqFt
Key Details
Sold Price $225,000
Property Type Single Family Home
Sub Type Single Family Residence
Listing Status Sold
Purchase Type For Sale
Square Footage 2,210 sqft
Price per Sqft $101
Subdivision Tavares Tavares Heights
MLS Listing ID G5016528
Sold Date 07/08/19
Bedrooms 4
Full Baths 3
Half Baths 1
Construction Status Appraisal,Financing,Inspections
HOA Y/N No
Year Built 1999
Annual Tax Amount $1,789
Lot Size 10,890 Sqft
Acres 0.25
Property Description
TWO FOR ONE FAMILY LIVING IN THIS TWO FAMILY HOME WITH BRAND NEW ALMOST EVERYTHING!! EXTENDED FAMILY will fit perfect in this well maintained home!! The bathrooms are compliant with Showers being able to fit wheelchair size with no problem at all! TWO MASTER BEDROOMS AND TWO MASTER BATHROOMS! This house has two separate kitchens with one kitchen accessible for wheelchair height. NEW ROOF (2017) NEW A/C (2017) NEW WATER HEATER, NEW DOUBLE-PAYNE WINDOWS, NEW CANVAS AWNINGS to keep the house cooler by blocking straight sunlight! .....Just bring your imagination to design your style of living in decor!!! There is even a place to hook up your R/V next to the house with electric/sewer connections!! The garage REALLY WILL FIT 2 CARS in it!! Located in Tavares close to Mount Dora and Eustis and only 1 mile away from Downtown Tavares with all their entertainment venues!!! BEST OF ALL....NO HOA!!!
Location
State FL
County Lake
Community Tavares Tavares Heights
Zoning RSF-1
Interior
Interior Features Ceiling Fans(s), Eat-in Kitchen, Open Floorplan, Walk-In Closet(s)
Heating Central
Cooling Central Air
Flooring Carpet, Laminate
Fireplace false
Appliance Built-In Oven, Cooktop, Dishwasher, Microwave, Range, Refrigerator
Exterior
Exterior Feature Dog Run, Sliding Doors
Parking Features Garage Door Opener, Oversized, Workshop in Garage
Garage Spaces 2.0
Utilities Available Electricity Available
Roof Type Shingle
Porch Enclosed, Porch, Rear Porch
Attached Garage true
Garage true
Private Pool No
Building
Entry Level One
Foundation Slab
Lot Size Range Up to 10,889 Sq. Ft.
Sewer Public Sewer
Water Public
Structure Type Block
New Construction false
Construction Status Appraisal,Financing,Inspections
Others
Senior Community No
Ownership Fee Simple
Acceptable Financing Cash, Conventional, FHA, VA Loan
Listing Terms Cash, Conventional, FHA, VA Loan
Special Listing Condition None
Read Less
Want to know what your home might be worth? Contact us for a FREE valuation!

Our team is ready to help you sell your home for the highest possible price ASAP

© 2025 My Florida Regional MLS DBA Stellar MLS. All Rights Reserved.
Bought with COLDWELL BANKER CAMELOT REALTY
GET MORE INFORMATION





