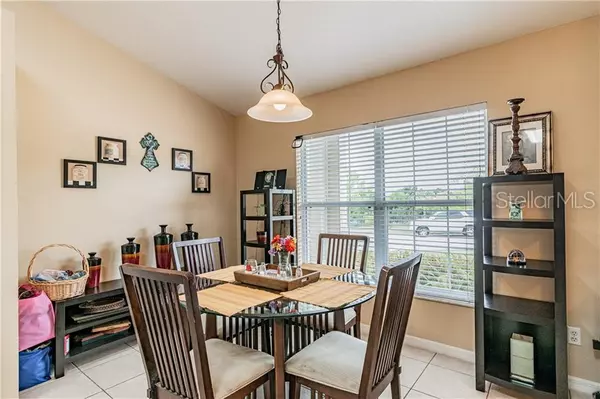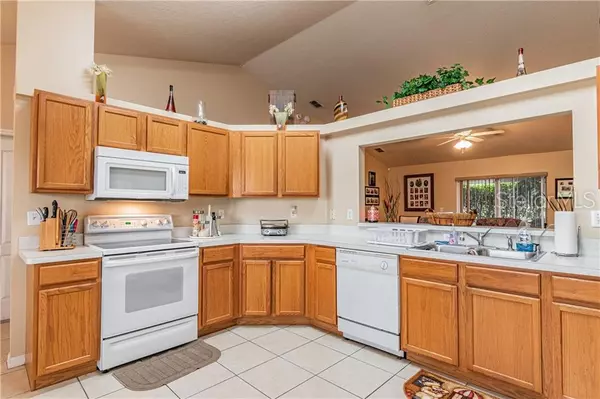$219,500
$219,950
0.2%For more information regarding the value of a property, please contact us for a free consultation.
14901 WINDY MOUNT CIR Clermont, FL 34711
3 Beds
2 Baths
1,482 SqFt
Key Details
Sold Price $219,500
Property Type Single Family Home
Sub Type Single Family Residence
Listing Status Sold
Purchase Type For Sale
Square Footage 1,482 sqft
Price per Sqft $148
Subdivision Lost Lake Pines Sub
MLS Listing ID O5788974
Sold Date 07/24/19
Bedrooms 3
Full Baths 2
Construction Status Inspections
HOA Fees $16/ann
HOA Y/N Yes
Year Built 2002
Annual Tax Amount $2,664
Lot Size 9,147 Sqft
Acres 0.21
Lot Dimensions 73X132
Property Description
This Hidden Oasis is located on a desirable oversized, corner, fenced lot within a small community enclave of ONLY 40+ homes with unobstructed views of the Beautiful, Rolling hills of Clermont adjacent to the Prestigious Kings Ridge Golf Community, all with low HOA fees paid annually. Close to Shopping, restaurants, schools, houses of worships, hospitals, medical services & offices, Major Highways, sports complexes, parks, Major Theme parks and more. This well maintained 3/2 home boasts New (2017) High quality Carpets and Paint throughout to include many more upgrades. NEW Roof 2017, Air system 2012. Lawn and shrubs are watered with an automatic in-ground irrigation system. Enjoy the serenity of nature relaxing on your Private, Screened Patio. Home can be purchased by Owner-User or an investor. The current tenants, who have occupied and cared (as it were their own) for this home for the past two plus years would like to be considered for a new lease.
Home seller is active Real Estate agent.
Location
State FL
County Lake
Community Lost Lake Pines Sub
Zoning R-6
Rooms
Other Rooms Great Room
Interior
Interior Features Ceiling Fans(s), Eat-in Kitchen, Split Bedroom, Thermostat, Vaulted Ceiling(s), Walk-In Closet(s)
Heating Central
Cooling Central Air
Flooring Carpet, Ceramic Tile
Fireplace false
Appliance Dishwasher, Disposal, Electric Water Heater, Exhaust Fan, Microwave, Range, Range Hood, Refrigerator
Exterior
Exterior Feature Fence, Irrigation System, Sidewalk, Sliding Doors
Parking Features Driveway, Garage Door Opener
Garage Spaces 2.0
Community Features Deed Restrictions, Sidewalks
Utilities Available Cable Available, Electricity Connected, Fire Hydrant, Sewer Connected, Street Lights
Roof Type Shingle
Porch Covered, Front Porch, Porch, Screened
Attached Garage true
Garage true
Private Pool No
Building
Lot Description Corner Lot, Gentle Sloping, Sidewalk, Paved
Entry Level One
Foundation Slab
Lot Size Range Up to 10,889 Sq. Ft.
Sewer Public Sewer
Water Public
Architectural Style Contemporary
Structure Type Block,Stucco
New Construction false
Construction Status Inspections
Others
Pets Allowed Yes
Senior Community No
Ownership Fee Simple
Monthly Total Fees $16
Acceptable Financing Cash, Conventional, FHA, VA Loan
Membership Fee Required Required
Listing Terms Cash, Conventional, FHA, VA Loan
Special Listing Condition None
Read Less
Want to know what your home might be worth? Contact us for a FREE valuation!

Our team is ready to help you sell your home for the highest possible price ASAP

© 2024 My Florida Regional MLS DBA Stellar MLS. All Rights Reserved.
Bought with COASTAL REAL ESTATE CONSULTANT
GET MORE INFORMATION





