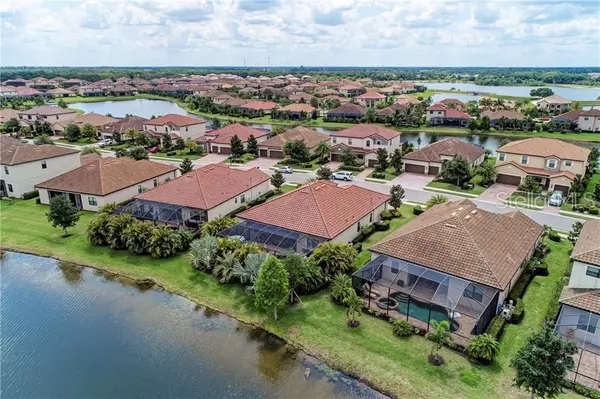$448,000
$455,000
1.5%For more information regarding the value of a property, please contact us for a free consultation.
13017 RAMBLEWOOD TRL Bradenton, FL 34211
4 Beds
2 Baths
2,221 SqFt
Key Details
Sold Price $448,000
Property Type Single Family Home
Sub Type Single Family Residence
Listing Status Sold
Purchase Type For Sale
Square Footage 2,221 sqft
Price per Sqft $201
Subdivision Bridgewater Ph I At Lakewood Ranch
MLS Listing ID A4438234
Sold Date 10/10/19
Bedrooms 4
Full Baths 2
Construction Status Appraisal,Financing,Inspections,Other Contract Contingencies
HOA Fees $255/qua
HOA Y/N Yes
Year Built 2014
Annual Tax Amount $7,144
Lot Size 9,583 Sqft
Acres 0.22
Property Description
Beautiful Bridgewater home ready to move in! This home shows the pride of ownership from the moment you enter the front door! Four bedrooms 2 baths with 3 car garage and a large outdoor living space in this Princeton model build by Lennar Homes. It is meticulously maintained and lovingly cared for. Gorgeous custom molding throughout the entire home with crown molding and a built in entertainment wall in the family room are just some of the many features. The open floor plan offers plantation shutters with complimenting widow casings, tray ceilings and a large eat in kitchen. Enjoy cooking with a natural gas range and stainless steel appliances while overlooking the pool. This home is perfect for entertaining, relax in the spa with natural Florida landscaping surrounding giving total privacy. The large master suite offers a tray ceiling with a custom built in bookcase, french door to the lanai, spacious walk in closet and master bath with double sinks and a soaking tub. The 4th bedroom would also make the perfect home office. This home also has a whole house surge protection! Bridgewater is gated, maintenance free and located in the heart of Lakewood Ranch! The community has walking paths, lakeside pavilion, and playground and is close to UTC mall, A-rated schools, medical facilities, brand new shopping and dining right around the corner and is a short drive to award-winning area beaches. Just minutes to I75, quick access to Sarasota, St. Pete and Tampa.
Location
State FL
County Manatee
Community Bridgewater Ph I At Lakewood Ranch
Zoning PDMU/A
Rooms
Other Rooms Family Room, Formal Dining Room Separate, Great Room, Inside Utility
Interior
Interior Features Built-in Features, Ceiling Fans(s), Crown Molding, Eat-in Kitchen, High Ceilings, Kitchen/Family Room Combo, Open Floorplan, Split Bedroom, Tray Ceiling(s), Walk-In Closet(s), Window Treatments
Heating Central
Cooling Central Air
Flooring Ceramic Tile
Fireplace false
Appliance Dishwasher, Disposal, Dryer, Microwave, Range, Refrigerator, Washer
Laundry Inside
Exterior
Exterior Feature Hurricane Shutters, Irrigation System, Sidewalk
Garage Spaces 3.0
Pool Child Safety Fence, Gunite, Heated, In Ground, Screen Enclosure
Community Features Deed Restrictions, Gated, Irrigation-Reclaimed Water, Playground
Utilities Available Cable Available, Natural Gas Connected, Public, Sprinkler Recycled, Street Lights, Underground Utilities
Amenities Available Gated, Playground
View Water
Roof Type Tile
Porch Screened
Attached Garage true
Garage true
Private Pool Yes
Building
Entry Level One
Foundation Slab
Lot Size Range Up to 10,889 Sq. Ft.
Sewer Public Sewer
Water Public
Architectural Style Florida
Structure Type Block
New Construction false
Construction Status Appraisal,Financing,Inspections,Other Contract Contingencies
Schools
Elementary Schools Gullett Elementary
Middle Schools Nolan Middle
High Schools Lakewood Ranch High
Others
Pets Allowed Breed Restrictions, Yes
HOA Fee Include Maintenance Grounds
Senior Community No
Pet Size Medium (36-60 Lbs.)
Ownership Fee Simple
Monthly Total Fees $255
Acceptable Financing Cash, Conventional, FHA, VA Loan
Membership Fee Required Required
Listing Terms Cash, Conventional, FHA, VA Loan
Num of Pet 2
Special Listing Condition None
Read Less
Want to know what your home might be worth? Contact us for a FREE valuation!

Our team is ready to help you sell your home for the highest possible price ASAP

© 2024 My Florida Regional MLS DBA Stellar MLS. All Rights Reserved.
Bought with CENTURY 21 BEGGINS ENTERPRISES
GET MORE INFORMATION





