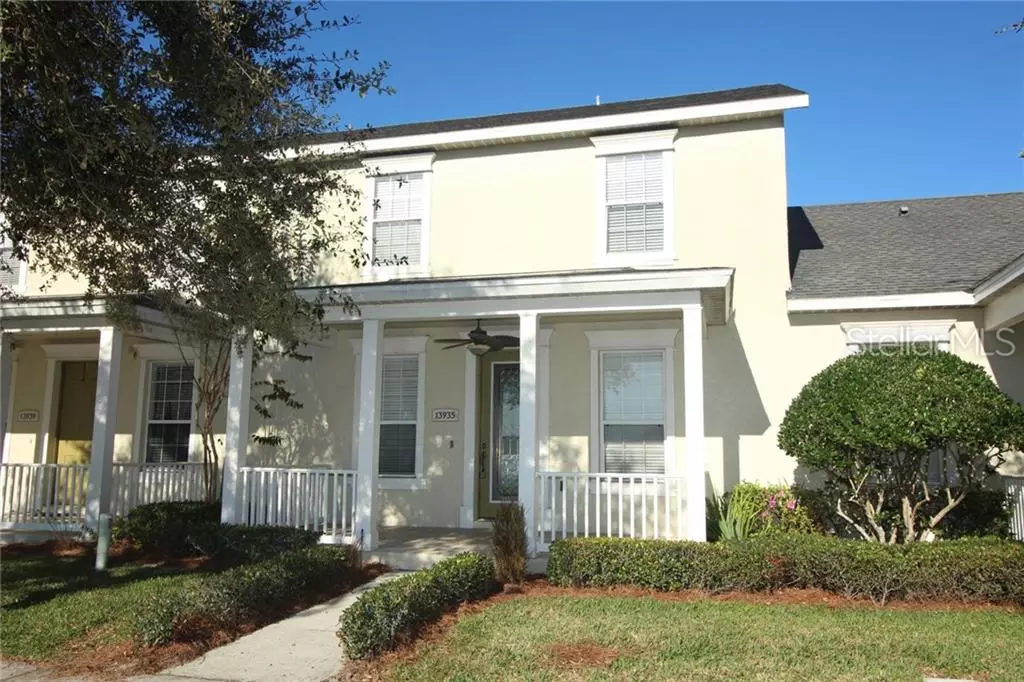$260,000
$267,900
2.9%For more information regarding the value of a property, please contact us for a free consultation.
13935 ANCILLA BLVD Windermere, FL 34786
4 Beds
3 Baths
1,776 SqFt
Key Details
Sold Price $260,000
Property Type Townhouse
Sub Type Townhouse
Listing Status Sold
Purchase Type For Sale
Square Footage 1,776 sqft
Price per Sqft $146
Subdivision Summerport Ph 03
MLS Listing ID O5790823
Sold Date 08/23/19
Bedrooms 4
Full Baths 2
Half Baths 1
Construction Status Appraisal,Financing,Inspections
HOA Fees $75/qua
HOA Y/N Yes
Year Built 2006
Annual Tax Amount $3,855
Lot Size 3,049 Sqft
Acres 0.07
Property Description
Welcome to your next home! Come inside to see this 4 bedroom 2.5 bath versatile townhome located in popular Summerport! This Coventry model includes the optional 19x11 fourth bedroom that can be used as a bedroom or large bonus room depending on your needs. Upgrades include custom **WOOD CABINETS** in the kitchen with **GRANITE** countertops and **STAINLESS STEEL APPLIANCES**. Designer ceiling fans throughout highlight this desirable open floor plan with a **DOWNSTAIRS MASTER BEDROOM**. Master bath can be found with garden tub. Master bedroom has extra large walk-in closet. Bring the outside in with the **FRENCH DOORS** opening to tiled screened lanai. Spectacular **LAKE VIEWS** to enjoy breathtaking sunrises on your front porch in the mornings and Disney fireworks in the evenings. Fishing pier on the lake across the street. Convenient to Disney parks, Winter Garden Village for shopping and expressways to Downtown Orlando. Top Windermere schools including the new Windermere High School! Community Pool, tennis, fitness, and playgrounds scattered throughout the subdivision. Easy to show and sell!
Location
State FL
County Orange
Community Summerport Ph 03
Zoning P-D
Rooms
Other Rooms Great Room, Inside Utility
Interior
Interior Features Cathedral Ceiling(s), Ceiling Fans(s), Eat-in Kitchen, High Ceilings, Open Floorplan, Solid Surface Counters, Solid Wood Cabinets, Stone Counters, Walk-In Closet(s)
Heating Central, Electric
Cooling Central Air
Flooring Carpet, Ceramic Tile
Fireplace false
Appliance Dishwasher, Disposal, Dryer, Electric Water Heater, Microwave, Range, Refrigerator, Washer
Laundry Inside, Laundry Room
Exterior
Exterior Feature Irrigation System, Sidewalk, Sliding Doors
Parking Features Garage Door Opener, Garage Faces Rear
Garage Spaces 2.0
Community Features Deed Restrictions, Fitness Center, Playground, Pool, Sidewalks, Tennis Courts
Utilities Available Cable Available, Electricity Connected
Amenities Available Clubhouse, Fitness Center, Park, Playground, Pool, Tennis Court(s)
View Y/N 1
View Water
Roof Type Shingle
Porch Covered, Rear Porch, Screened
Attached Garage false
Garage true
Private Pool No
Building
Lot Description In County, Level, Sidewalk, Paved
Entry Level Two
Foundation Slab
Lot Size Range Up to 10,889 Sq. Ft.
Sewer Public Sewer
Water Public
Architectural Style Contemporary
Structure Type Block,Stucco
New Construction false
Construction Status Appraisal,Financing,Inspections
Schools
Elementary Schools Keene Crossing Elementary
Middle Schools Bridgewater Middle
High Schools Windermere High School
Others
Pets Allowed Yes
HOA Fee Include Pool,Maintenance Structure,Maintenance Grounds,Pool
Senior Community No
Ownership Fee Simple
Monthly Total Fees $245
Acceptable Financing Cash, Conventional, FHA, VA Loan
Membership Fee Required Required
Listing Terms Cash, Conventional, FHA, VA Loan
Special Listing Condition None
Read Less
Want to know what your home might be worth? Contact us for a FREE valuation!

Our team is ready to help you sell your home for the highest possible price ASAP

© 2025 My Florida Regional MLS DBA Stellar MLS. All Rights Reserved.
Bought with ROBERT SLACK LLC
GET MORE INFORMATION





