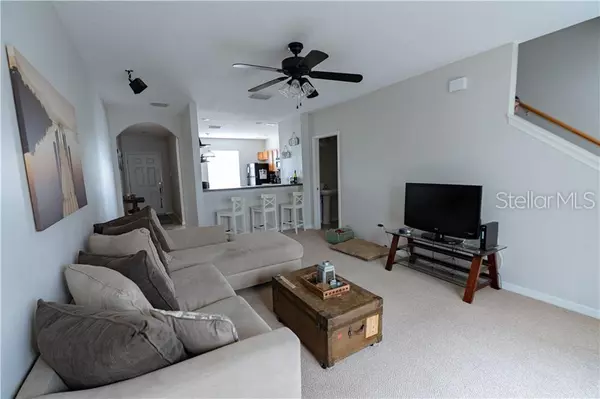$190,000
$200,000
5.0%For more information regarding the value of a property, please contact us for a free consultation.
4903 ELIZABETH ANNE CIR Tampa, FL 33616
2 Beds
3 Baths
1,292 SqFt
Key Details
Sold Price $190,000
Property Type Townhouse
Sub Type Townhouse
Listing Status Sold
Purchase Type For Sale
Square Footage 1,292 sqft
Price per Sqft $147
Subdivision Elizabeth Court Twnhms
MLS Listing ID T3180480
Sold Date 07/19/19
Bedrooms 2
Full Baths 2
Half Baths 1
Construction Status Appraisal,Inspections
HOA Fees $275/mo
HOA Y/N Yes
Year Built 2004
Annual Tax Amount $1,680
Lot Size 871 Sqft
Acres 0.02
Property Description
South Tampa under $200? You found it. BEST LOCATION IN THE COMPLEX!! Spacious and move-in ready South Tampa 2BRM, 2.5BA townhouse is well maintained. The large Kitchen has beautiful wood cabinets, lots of counter space, well maintained appliances, breakfast bar & overlooks the open family room/dining room. This townhome features a great open floor plan w/ a half bath off the living room & sliders leading to the adorable private & extended patio. Perfect for relaxing & grilling. The interior is beautifully maintained w/neutral colors and carpet throughout. The Master Bedroom can accomodate nice sized bedroom suites, has a walk-in closet & the private bath features a large shower & linen closet. The Guest Bedroom also has it's own private bathroom along w/ large closets. The Washer & Dryer are located on the 2nd floor as well as an additional linen closet for added space. There is one assigned/deeded parking space directly in front of the unit and plenty of open parking throughout! This townhome community is located near Gadsen Park for any outdoor activities. There are also great schools, shopping, banking, medical, recreation, MacDill AFB, the Crosstown Expressway & so much more!! This could be a primary residence or an investment rental property, it's a great property! Hurry up this one won't last long.
Location
State FL
County Hillsborough
Community Elizabeth Court Twnhms
Zoning PD
Interior
Interior Features Ceiling Fans(s), Eat-in Kitchen, Kitchen/Family Room Combo, Living Room/Dining Room Combo, Walk-In Closet(s)
Heating Central
Cooling Central Air
Flooring Carpet, Ceramic Tile
Fireplace false
Appliance Dishwasher, Disposal, Dryer, Electric Water Heater, Range, Refrigerator, Washer
Exterior
Exterior Feature Fence, Other, Sliding Doors
Parking Features Assigned
Community Features None
Utilities Available Cable Available, Electricity Available, Electricity Connected, Phone Available, Public, Street Lights, Water Available
Roof Type Other
Porch Patio, Porch, Rear Porch
Garage false
Private Pool No
Building
Lot Description Sidewalk, Paved
Entry Level Two
Foundation Slab
Lot Size Range Up to 10,889 Sq. Ft.
Sewer Public Sewer
Water None
Structure Type Siding,Wood Frame
New Construction false
Construction Status Appraisal,Inspections
Schools
Elementary Schools West Shore-Hb
Middle Schools Monroe-Hb
High Schools Robinson-Hb
Others
Pets Allowed Yes
HOA Fee Include Maintenance Structure,Maintenance Grounds,Maintenance,Management
Senior Community No
Ownership Fee Simple
Monthly Total Fees $275
Membership Fee Required Required
Special Listing Condition None
Read Less
Want to know what your home might be worth? Contact us for a FREE valuation!

Our team is ready to help you sell your home for the highest possible price ASAP

© 2025 My Florida Regional MLS DBA Stellar MLS. All Rights Reserved.
Bought with BETTER HOMES AND GARDENS REAL ESTATE ELLIE & ASSOC
GET MORE INFORMATION





