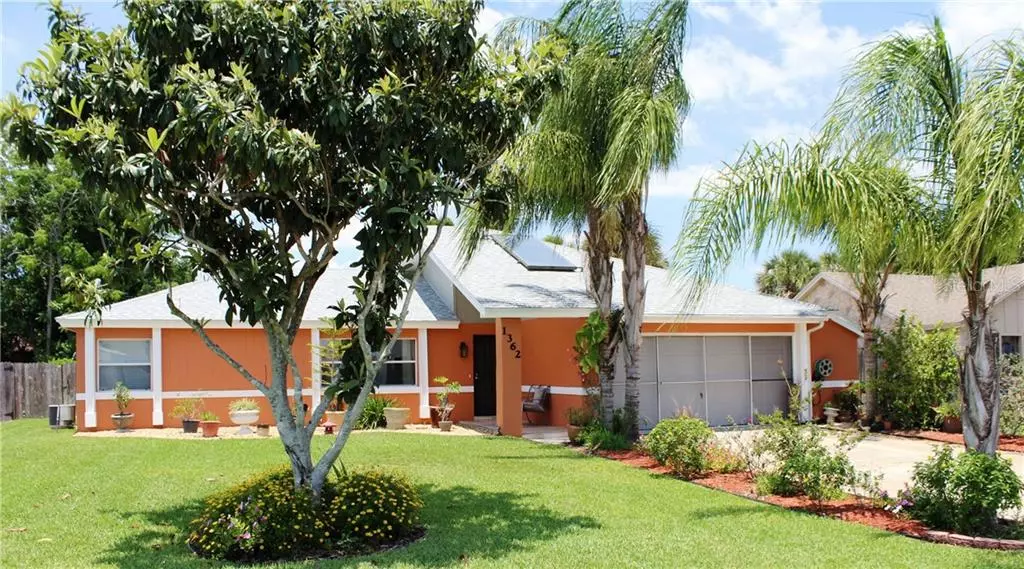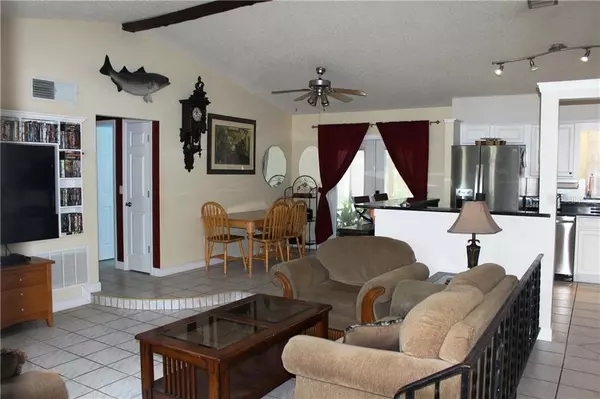$174,900
$174,900
For more information regarding the value of a property, please contact us for a free consultation.
1362 CORONET DR Deltona, FL 32725
3 Beds
2 Baths
1,172 SqFt
Key Details
Sold Price $174,900
Property Type Single Family Home
Sub Type Single Family Residence
Listing Status Sold
Purchase Type For Sale
Square Footage 1,172 sqft
Price per Sqft $149
Subdivision Deltona Lakes Unit 07
MLS Listing ID U8049216
Sold Date 07/22/19
Bedrooms 3
Full Baths 2
Construction Status Appraisal,Financing,Inspections
HOA Y/N No
Year Built 1979
Annual Tax Amount $922
Lot Size 10,018 Sqft
Acres 0.23
Lot Dimensions 82_x121
Property Description
Beautiful well maintained split plan home with many upgrades. Great curb appeal & pride of ownership shows throughout. The vaulted ceilings and open floor plan make this home light and bright. Recent upgrades include remodeled kitchen, stainless steel appliances, quartz countertops & stainless steel backsplash, master bathroom & new architecturally shingled roof, interior doors and trim. Solar hot water heater, insulated windows, French doors w/inside blinds, Tile in kitchen, living room, bathrooms & gorgeous Brazilian cherry hardwood in bedrooms.
Enjoy the picturesque view of the fully fenced beautifully landscaped yard from the spacious screened porch or take a dip in the pool. It is truly a private oasis. Wall cabinet in guest bedroom does NOT convey. No HOA and close proximity to shopping, dining, schools. This is the one you've been waiting for!
Location
State FL
County Volusia
Community Deltona Lakes Unit 07
Zoning O1R
Interior
Interior Features Ceiling Fans(s), Crown Molding, Open Floorplan, Skylight(s), Solid Surface Counters, Solid Wood Cabinets, Split Bedroom, Thermostat, Vaulted Ceiling(s)
Heating Central
Cooling Central Air
Flooring Ceramic Tile, Laminate, Wood
Fireplace false
Appliance Dishwasher, Disposal, Microwave, Range, Refrigerator, Solar Hot Water
Laundry In Garage
Exterior
Exterior Feature Fence, French Doors, Irrigation System
Parking Features Driveway, Garage Door Opener
Garage Spaces 3.0
Pool Above Ground
Utilities Available Cable Connected, Electricity Connected, Sewer Connected, Sprinkler Meter
Roof Type Shingle
Porch Porch, Screened
Attached Garage true
Garage true
Private Pool Yes
Building
Lot Description City Limits, Level, Near Public Transit, Paved
Entry Level One
Foundation Slab
Lot Size Range Up to 10,889 Sq. Ft.
Sewer Septic Tank
Water None
Architectural Style Ranch
Structure Type Block
New Construction false
Construction Status Appraisal,Financing,Inspections
Others
Senior Community No
Pet Size Extra Large (101+ Lbs.)
Ownership Fee Simple
Num of Pet 3
Special Listing Condition None
Read Less
Want to know what your home might be worth? Contact us for a FREE valuation!

Our team is ready to help you sell your home for the highest possible price ASAP

© 2025 My Florida Regional MLS DBA Stellar MLS. All Rights Reserved.
Bought with WATSON REALTY CORP
GET MORE INFORMATION





