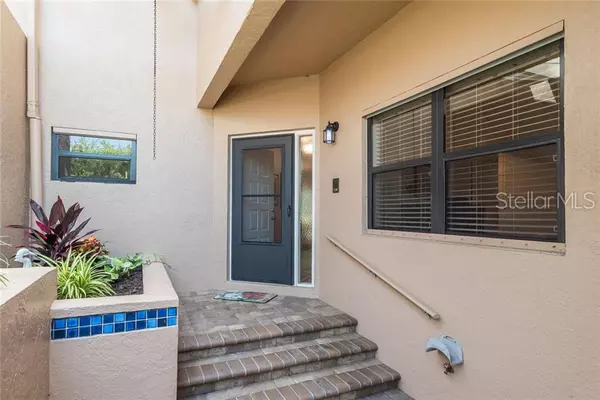$260,000
$275,000
5.5%For more information regarding the value of a property, please contact us for a free consultation.
5239 HERON WAY #102 Sarasota, FL 34231
2 Beds
2 Baths
1,588 SqFt
Key Details
Sold Price $260,000
Property Type Condo
Sub Type Condominium
Listing Status Sold
Purchase Type For Sale
Square Footage 1,588 sqft
Price per Sqft $163
Subdivision Landings South Iii
MLS Listing ID A4438955
Sold Date 08/14/20
Bedrooms 2
Full Baths 2
Condo Fees $1,100
Construction Status Inspections
HOA Fees $106/ann
HOA Y/N Yes
Year Built 1986
Annual Tax Amount $2,864
Property Description
Seller Motivated! Bring all offers! This rarely available ground level Landings Coachhouse is located directly across from the Landings nature trail. Enjoy leisurely strolls down to the Bay or the serene view of the fountain and pond off the back patio. The lush landscape and the paver walkway greet you as you enter the property from the front of the home. Once inside, the light and bright open space offers a split bedroom floor plan that affords guests much privacy. The sitting room in the master bedroom is complete with gorgeous views of the water overlooking the paver patio. The small den off the living room and kitchen is the perfect place to sip afternoon tea or create a cozy office space. This move-in ready residence is also close to The Landings Racquet Club, which features a heated pool/spa, Har-Tru tennis courts, exercise room, and two community rooms. Close to the arts and culture of downtown Sarasota, the white sandy Siesta Key beaches, and shopping and dining, this is the perfect year-round home or winter retreat.
Location
State FL
County Sarasota
Community Landings South Iii
Zoning RMF1
Rooms
Other Rooms Florida Room, Great Room
Interior
Interior Features Ceiling Fans(s), Eat-in Kitchen, Living Room/Dining Room Combo, Open Floorplan, Split Bedroom, Walk-In Closet(s)
Heating Central, Electric
Cooling Central Air
Flooring Carpet, Ceramic Tile, Parquet
Fireplace false
Appliance Dishwasher, Disposal, Electric Water Heater, Range, Refrigerator
Laundry Inside
Exterior
Exterior Feature Sliding Doors
Parking Features Driveway, Garage Door Opener, Guest
Garage Spaces 1.0
Pool Heated
Community Features Buyer Approval Required, Deed Restrictions, Fishing, Fitness Center, Gated, Pool, Tennis Courts
Utilities Available Public
Amenities Available Fitness Center, Gated, Maintenance, Security, Tennis Court(s)
Waterfront Description Pond
View Y/N 1
View Water
Roof Type Shingle
Porch Deck, Patio, Porch
Attached Garage true
Garage true
Private Pool No
Building
Lot Description Corner Lot, FloodZone, In County, Paved
Story 1
Entry Level One
Foundation Slab
Sewer Public Sewer
Water Public
Architectural Style Contemporary
Structure Type Block,Stucco
New Construction false
Construction Status Inspections
Others
Pets Allowed Yes
HOA Fee Include Pool,Insurance,Maintenance Structure,Maintenance Grounds,Security
Senior Community No
Pet Size Small (16-35 Lbs.)
Ownership Condominium
Monthly Total Fees $597
Acceptable Financing Cash, Conventional
Membership Fee Required Required
Listing Terms Cash, Conventional
Num of Pet 1
Special Listing Condition None
Read Less
Want to know what your home might be worth? Contact us for a FREE valuation!

Our team is ready to help you sell your home for the highest possible price ASAP

© 2024 My Florida Regional MLS DBA Stellar MLS. All Rights Reserved.
Bought with MICHAEL SAUNDERS & COMPANY
GET MORE INFORMATION





