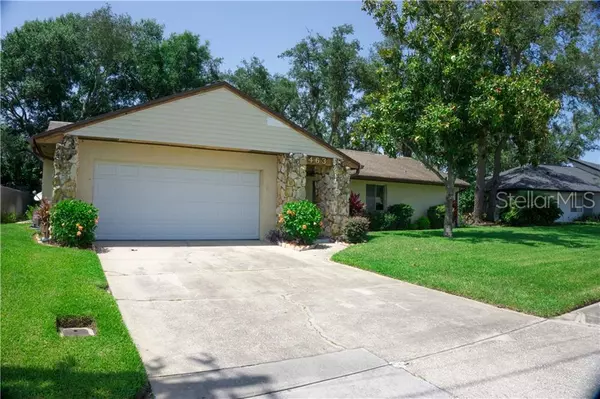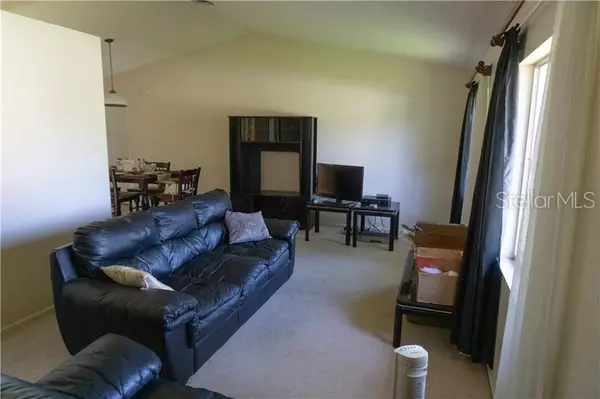$229,000
$220,000
4.1%For more information regarding the value of a property, please contact us for a free consultation.
463 EAGLE CIR Casselberry, FL 32707
3 Beds
2 Baths
1,791 SqFt
Key Details
Sold Price $229,000
Property Type Single Family Home
Sub Type Single Family Residence
Listing Status Sold
Purchase Type For Sale
Square Footage 1,791 sqft
Price per Sqft $127
Subdivision Sterling Park Unit 03
MLS Listing ID O5794142
Sold Date 07/29/19
Bedrooms 3
Full Baths 2
Construction Status Financing,Inspections
HOA Fees $20/mo
HOA Y/N Yes
Year Built 1979
Annual Tax Amount $1,534
Lot Size 9,147 Sqft
Acres 0.21
Property Description
This four bedroom house with it's huge screened-in porch is perfect for your next home. Upon entering this home, you will find a spacious living room which leads to the dining room, ideal for big family events and diners. The kitchen which sits adjacent to the dining room is located at the center of the house, the HEART of the home. With lots of natural light flooding in you will be able to cook your family's favorite meal with ease! Considering this house has a split floor plan, the best place for the Master Suite was to the right of the kitchen. The Master suite has plenty of room for up to a king size bed, a desk and two dressers. The en suite bath features a walk -in closet and a separate area for the shower. Across the house on the other side of the kitchen you will find a family room/den with a beautiful fireplace. This room is perfect for those wanting a movie room, a playroom or even just a sitting area. Just past that you will find three additional bedrooms and a bathroom. The garage features the laundry room, a storage room and an additional exit door. Finally, the screened-in back porch is everything you need to enjoy the beautiful lush backyard which is full of vibrant flowers and plenty of yard space. All these amazing features and its proximity to Downtown Orlando, Maitland, Wakiwa Springs and many other places, make this house is PERFECT. Now, the next step is for you to come check it out!
Location
State FL
County Seminole
Community Sterling Park Unit 03
Zoning PUD
Interior
Interior Features Ceiling Fans(s), Skylight(s)
Heating Central
Cooling Central Air
Flooring Carpet, Ceramic Tile, Laminate
Fireplace true
Appliance Dishwasher, Disposal, Dryer, Range, Refrigerator, Washer, Water Softener
Laundry In Garage
Exterior
Exterior Feature Irrigation System, Sidewalk, Sliding Doors
Garage Spaces 2.0
Utilities Available Public
Roof Type Shingle
Attached Garage true
Garage true
Private Pool No
Building
Entry Level One
Foundation Slab
Lot Size Range Up to 10,889 Sq. Ft.
Sewer Public Sewer
Water Public
Structure Type Block,Stucco
New Construction false
Construction Status Financing,Inspections
Schools
Elementary Schools Sterling Park Elementary
Middle Schools South Seminole Middle
High Schools Lake Howell High
Others
Pets Allowed Yes
Senior Community No
Ownership Fee Simple
Monthly Total Fees $20
Acceptable Financing Cash, Conventional, FHA, VA Loan
Membership Fee Required Required
Listing Terms Cash, Conventional, FHA, VA Loan
Special Listing Condition None
Read Less
Want to know what your home might be worth? Contact us for a FREE valuation!

Our team is ready to help you sell your home for the highest possible price ASAP

© 2024 My Florida Regional MLS DBA Stellar MLS. All Rights Reserved.
Bought with TURBOW REALTY
GET MORE INFORMATION





