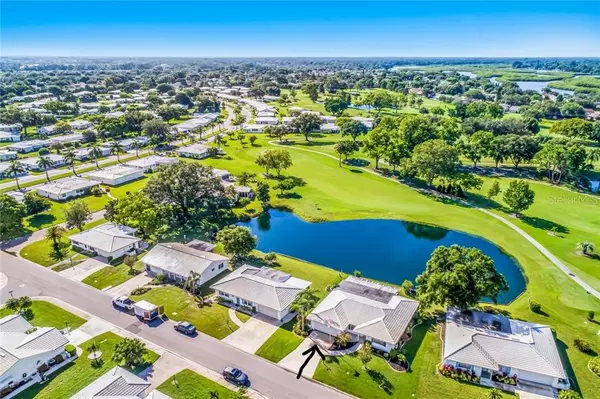$230,000
$230,000
For more information regarding the value of a property, please contact us for a free consultation.
4104 LAKEWOOD AVE Bradenton, FL 34208
2 Beds
2 Baths
1,740 SqFt
Key Details
Sold Price $230,000
Property Type Single Family Home
Sub Type Single Family Residence
Listing Status Sold
Purchase Type For Sale
Square Footage 1,740 sqft
Price per Sqft $132
Subdivision River Isles Unit 3-A
MLS Listing ID A4439425
Sold Date 09/11/19
Bedrooms 2
Full Baths 2
Construction Status Appraisal,Financing,Inspections
HOA Fees $50/qua
HOA Y/N Yes
Year Built 1978
Annual Tax Amount $1,820
Lot Size 6,969 Sqft
Acres 0.16
Property Description
Motivated Sellers! Bring Offers! This doesn't come by to often! Come and see this spacious 2 bed 2 bath home that offers a clean slate for the new owners. This home has a large screened in lanai with unobstructed views of the lake and golf course. The garage has a automatic retractable screen for those cooler days to enjoy all the fresh air. River Isles is an active 55 plus neighborhood with an Olympic heated and cooled swimming pool, fitness room, shuffleboard board courts, a clubhouse with an awesome auditorium for events, a library, billiards, ping pong and card tables near the mail room. A fun place to live! The executive golf course has 9 holes and is only $11 a round or join for the year.
Location
State FL
County Manatee
Community River Isles Unit 3-A
Zoning PDP R1C
Interior
Interior Features Ceiling Fans(s)
Heating Central
Cooling Central Air
Flooring Carpet, Ceramic Tile
Fireplace true
Appliance Dishwasher, Dryer, Electric Water Heater, Microwave, Range, Refrigerator, Washer
Exterior
Exterior Feature Rain Barrel/Cistern(s)
Parking Features Garage Door Opener, Guest, Split Garage
Garage Spaces 2.0
Pool Other
Community Features Association Recreation - Owned, Buyer Approval Required, Deed Restrictions, Golf Carts OK, Golf, Pool, Sidewalks, Special Community Restrictions, Waterfront, Wheelchair Access
Utilities Available Cable Available, Electricity Available, Public, Sewer Connected
Waterfront Description Pond
View Y/N 1
Water Access 1
Water Access Desc River
View Golf Course, Water
Roof Type Tile
Porch Screened
Attached Garage true
Garage true
Private Pool No
Building
Entry Level One
Foundation Slab
Lot Size Range Up to 10,889 Sq. Ft.
Sewer Public Sewer
Water Public
Structure Type Block
New Construction false
Construction Status Appraisal,Financing,Inspections
Others
Pets Allowed Yes
HOA Fee Include Common Area Taxes,Pool,Escrow Reserves Fund,Fidelity Bond,Insurance,Management,Pool,Recreational Facilities
Senior Community Yes
Pet Size Small (16-35 Lbs.)
Ownership Fee Simple
Monthly Total Fees $57
Acceptable Financing Cash, Conventional
Membership Fee Required Required
Listing Terms Cash, Conventional
Num of Pet 2
Special Listing Condition None
Read Less
Want to know what your home might be worth? Contact us for a FREE valuation!

Our team is ready to help you sell your home for the highest possible price ASAP

© 2024 My Florida Regional MLS DBA Stellar MLS. All Rights Reserved.
Bought with EXIT KING REALTY
GET MORE INFORMATION





