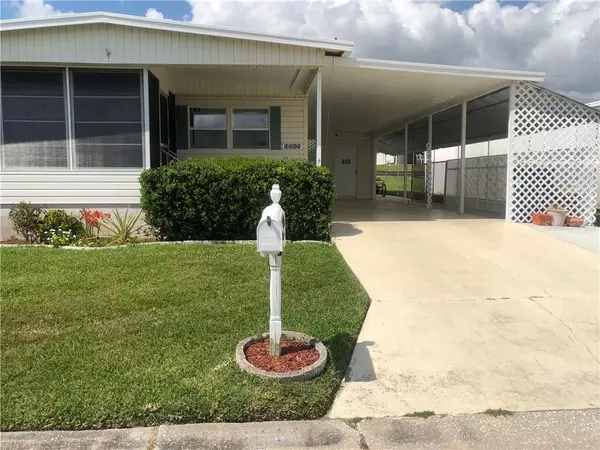$100,000
$115,000
13.0%For more information regarding the value of a property, please contact us for a free consultation.
4404 12TH STREET CT E Ellenton, FL 34222
2 Beds
2 Baths
960 SqFt
Key Details
Sold Price $100,000
Property Type Other Types
Sub Type Manufactured Home
Listing Status Sold
Purchase Type For Sale
Square Footage 960 sqft
Price per Sqft $104
Subdivision Tidevue Estates 1St Add
MLS Listing ID A4439956
Sold Date 01/31/20
Bedrooms 2
Full Baths 2
HOA Fees $38/mo
HOA Y/N Yes
Year Built 1973
Annual Tax Amount $548
Lot Size 3,484 Sqft
Acres 0.08
Property Description
Best value home in the Tidevue Estates! Lovely well maintained 2 bed/2 bath features beautiful engineered hardwood, ceramic tile & stone floors throughout. The updated kitchen includes an electric stove, refrigerator, dishwasher and microwave, plus white wood cabinets w/ pull out shelves. The furnished living room boasts of plenty of room to entertain w/ a sliding glass door to the FL room. The master bed room offers a walk-in closet & the master bath has a large walk-in shower. The 2nd bedroom also has its own private door to its own bathroom. The shed in the car port has a washer, dryer, sink, work bench and room for storage. Stove, refrigerator, dishwasher, washer/dryer and furniture included. This property is being sold AS IS with right to inspect. New AC in 2015. Extended carport 2019. And straps all around the house protective from hurricanes so the house will not blow away.
TIDEVUE Estates: 55 yr & older park; You own the lot. No lot rent. $38/month association fee. Ideal place to live because this resident-owned community includes a heated swimming pool, shuffleboard courts, parks, recreation areas, etc; The clubhouse includes the office, a large, well-stocked library, crafts room, kitchen, billiard room, laundry, large hall with stage and a first class exercise room; 2 parks and 3 lakes. Activities run by volunteers, i.e. cards, dancing, exercise classes, golf, dance lessons, shuffleboard, helicopter club, pickle ball, and more. Many banks, grocery stores, USPS & restaurants w/i 5 miles.
Location
State FL
County Manatee
Community Tidevue Estates 1St Add
Zoning RSMH6
Direction E
Rooms
Other Rooms Breakfast Room Separate, Family Room, Florida Room, Storage Rooms
Interior
Interior Features Built-in Features, Ceiling Fans(s), Open Floorplan, Thermostat, Window Treatments
Heating Electric
Cooling Central Air
Flooring Ceramic Tile, Wood
Fireplace false
Appliance Dishwasher, Dryer, Electric Water Heater, Ice Maker, Range, Refrigerator, Washer
Exterior
Exterior Feature Sidewalk, Sliding Doors, Storage
Community Features Association Recreation - Owned, Fishing, Fitness Center, Golf Carts OK, Handicap Modified, Park, Playground, Pool, Sidewalks, Special Community Restrictions, Tennis Courts, Water Access
Utilities Available Cable Available, Electricity Available, Phone Available
Amenities Available Clubhouse, Fitness Center, Laundry, Maintenance, Park, Pool, Recreation Facilities, Shuffleboard Court, Wheelchair Access
Roof Type Metal
Porch Covered
Garage false
Private Pool No
Building
Entry Level One
Foundation Crawlspace
Lot Size Range 1/2 Acre to 1 Acre
Sewer Public Sewer
Water Public
Structure Type Metal Frame,Metal Siding
New Construction false
Others
Pets Allowed No
Senior Community Yes
Ownership Fee Simple
Monthly Total Fees $38
Acceptable Financing Cash, Conventional, FHA, VA Loan
Membership Fee Required Required
Listing Terms Cash, Conventional, FHA, VA Loan
Special Listing Condition None
Read Less
Want to know what your home might be worth? Contact us for a FREE valuation!

Our team is ready to help you sell your home for the highest possible price ASAP

© 2025 My Florida Regional MLS DBA Stellar MLS. All Rights Reserved.
Bought with THOMAS O'HARA LICENSED REAL ESTATE BROKER
GET MORE INFORMATION





