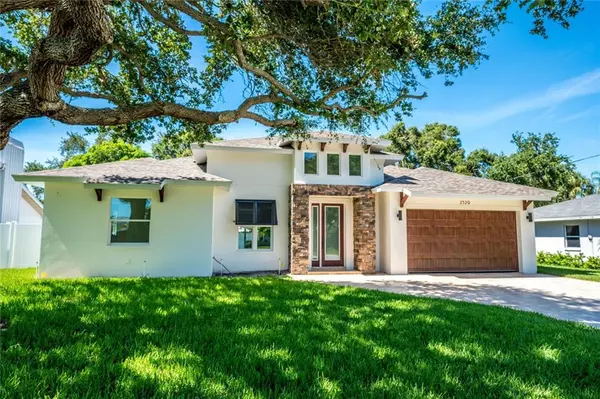$650,000
$650,000
For more information regarding the value of a property, please contact us for a free consultation.
2529 RENATTA DR Belleair Bluffs, FL 33770
4 Beds
4 Baths
2,696 SqFt
Key Details
Sold Price $650,000
Property Type Single Family Home
Sub Type Single Family Residence
Listing Status Sold
Purchase Type For Sale
Square Footage 2,696 sqft
Price per Sqft $241
Subdivision Belleair Pines
MLS Listing ID T3184493
Sold Date 07/08/19
Bedrooms 4
Full Baths 4
Construction Status No Contingency
HOA Y/N No
Year Built 2019
Lot Size 9,583 Sqft
Acres 0.22
Property Description
Ladies and Gentleman the first product of Mav Development Group is here. This new home features 4 bedrooms with each one having its very own bathroom. As you pull up to this home and notice that everything is new...stone facade, pavers, wood look garage door and it gets better. As you walk in you will look up and see 14' ceilings that transition into the wide open floor plan featuring 10-12' ceilings. On the left you have a den, 3 bedrooms and 3 baths. On the right you have the ultra private master suite featuring an amazing bathroom, closet, and french doors to the back patio. Also on the right is the laundry room and garage. Straight ahead you can see from the front to the back of this home. You are overlooking a massive counter top, beautiful fixtures, 20' wide sliders opening up the rear of the home, with of course a more than large enough family room, living area complete with a fireplace. Impact windows, pre-wired for sound and security, this home has it all. If you can't get it, no worries, we are building more!
Location
State FL
County Pinellas
Community Belleair Pines
Interior
Interior Features Crown Molding
Heating Central, Natural Gas
Cooling Central Air
Flooring Ceramic Tile
Fireplace true
Appliance Cooktop
Exterior
Exterior Feature Fence, French Doors, Irrigation System, Lighting, Sliding Doors, Sprinkler Metered
Garage Spaces 2.0
Utilities Available Sprinkler Meter
Roof Type Built-Up
Attached Garage true
Garage true
Private Pool No
Building
Entry Level One
Foundation Basement
Lot Size Range Up to 10,889 Sq. Ft.
Sewer Public Sewer
Water Public
Structure Type Block
New Construction false
Construction Status No Contingency
Others
Senior Community No
Ownership Fee Simple
Special Listing Condition None
Read Less
Want to know what your home might be worth? Contact us for a FREE valuation!

Our team is ready to help you sell your home for the highest possible price ASAP

© 2024 My Florida Regional MLS DBA Stellar MLS. All Rights Reserved.
Bought with SMITH & ASSOCIATES REAL ESTATE
GET MORE INFORMATION





