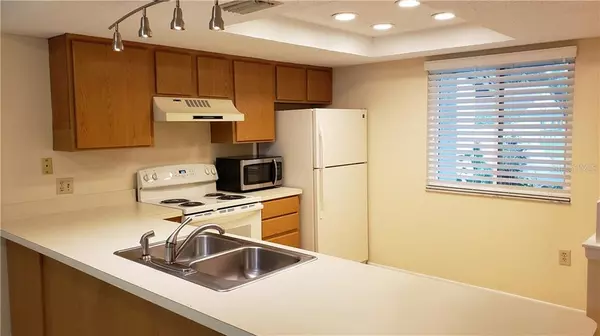$150,500
$150,000
0.3%For more information regarding the value of a property, please contact us for a free consultation.
2889 BANCROFT CIR E #C Palm Harbor, FL 34683
2 Beds
2 Baths
1,030 SqFt
Key Details
Sold Price $150,500
Property Type Single Family Home
Sub Type Villa
Listing Status Sold
Purchase Type For Sale
Square Footage 1,030 sqft
Price per Sqft $146
Subdivision Villas Of Beacon Groves
MLS Listing ID W7814256
Sold Date 11/01/19
Bedrooms 2
Full Baths 2
Construction Status Appraisal,Financing,Inspections
HOA Fees $110/mo
HOA Y/N Yes
Year Built 1982
Annual Tax Amount $1,804
Lot Size 2,613 Sqft
Acres 0.06
Property Description
WELCOME TO THIS METICULOUSLY MAINTAINED COZY VILLA. Nestled in the Villas of Beacon Groves is a 2 bedroom 2 bath open floor plan with over 1000 square feet of living area. Fresh neutral light and bright colors throughout with a kitchen, dining, and family room combo. The main areas are ceramic tile and the bedroom are fresh grey tone plank wood laminate. All the trim is freshly painted in clean bright white. The kitchen is complete with a stove, overhead vent, refrigerator, and dishwasher. Definite pride of ownership as their has been many updates over time including, wood blinds throughout, ceiling fans, new bath vanities, new windows, and new insulation throughout the attic and HVAC ductwork. The nearby community clubhouse features an inground swimming pool, shuffleboard court, and more. Location is convenient to just about everything you enjoy and need, from beaches to shopping.
Location
State FL
County Pinellas
Community Villas Of Beacon Groves
Zoning RPD-10
Direction E
Rooms
Other Rooms Inside Utility
Interior
Interior Features Ceiling Fans(s), Eat-in Kitchen, Kitchen/Family Room Combo, Living Room/Dining Room Combo, Open Floorplan, Window Treatments
Heating Central, Electric
Cooling Central Air
Flooring Ceramic Tile, Laminate
Fireplace false
Appliance Dishwasher, Dryer, Electric Water Heater, Range, Range Hood
Laundry Inside
Exterior
Exterior Feature Lighting, Rain Gutters, Sidewalk
Community Features Pool, Sidewalks
Utilities Available BB/HS Internet Available, Cable Available, Electricity Connected, Phone Available, Public, Sewer Connected
Roof Type Shingle
Porch Enclosed, Rear Porch
Garage false
Private Pool No
Building
Lot Description Paved
Entry Level One
Foundation Slab
Lot Size Range Non-Applicable
Sewer Public Sewer
Water Public
Structure Type Stone,Wood Frame
New Construction false
Construction Status Appraisal,Financing,Inspections
Others
Pets Allowed No
Senior Community No
Ownership Fee Simple
Monthly Total Fees $110
Acceptable Financing Cash, Conventional, FHA, VA Loan
Membership Fee Required Required
Listing Terms Cash, Conventional, FHA, VA Loan
Special Listing Condition None
Read Less
Want to know what your home might be worth? Contact us for a FREE valuation!

Our team is ready to help you sell your home for the highest possible price ASAP

© 2025 My Florida Regional MLS DBA Stellar MLS. All Rights Reserved.
Bought with KELLER WILLIAMS TAMPA PROP.
GET MORE INFORMATION





