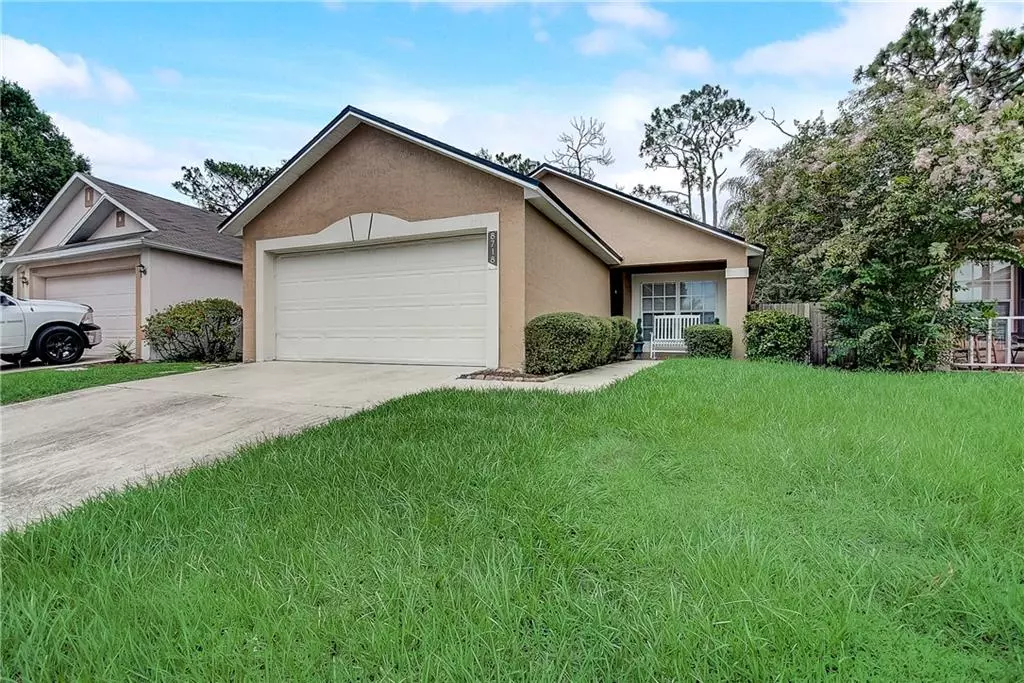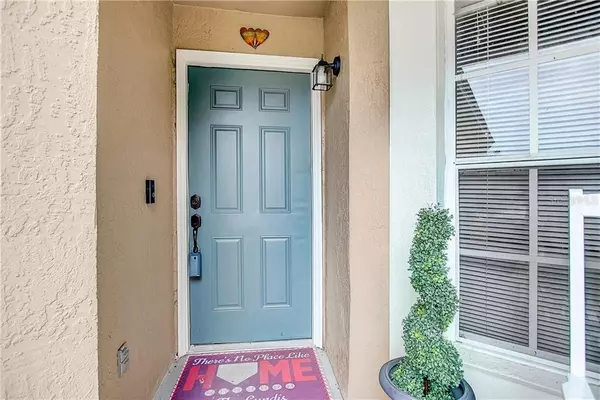$219,000
$219,900
0.4%For more information regarding the value of a property, please contact us for a free consultation.
8718 CLAIBORNE CT Orlando, FL 32825
3 Beds
2 Baths
1,167 SqFt
Key Details
Sold Price $219,000
Property Type Single Family Home
Sub Type Single Family Residence
Listing Status Sold
Purchase Type For Sale
Square Footage 1,167 sqft
Price per Sqft $187
Subdivision Valencia Woods Second Add
MLS Listing ID O5798225
Sold Date 08/28/19
Bedrooms 3
Full Baths 2
Construction Status Appraisal,Financing
HOA Y/N No
Year Built 1996
Annual Tax Amount $2,167
Lot Size 3,920 Sqft
Acres 0.09
Property Description
Starter home alert!!! This East Orlando home features 3 bedrooms 2 full baths and, a cozy and efficient kitchen (with appliances!), an open and connected living room/dining room combo, and a two-car garage. The vaulted ceilings and the open layout of the common areas create a bright and friendly living space, and well-thought out upgrades add personality and style to this living space. The kitchen cabinetry has been refreshed, beautiful ceramic tile flooring has been installed so no carpet, and the master bathroom is nicely sized and master bath is equipped with a tile shower. Outdoors, a modest front yard with front rocker porch and fenced-in backyard are the perfect canvas for a new owner's creative touch.This charming home is conveniently located minutes from East Orlando interchanges, Valencia, UCF and has notable updates to include a 2017 roof, 2017 re plumb and 2017 AC update. This one is move in ready! Come on out and become the newest member of this well-established community. Your new address is waiting for you!
Location
State FL
County Orange
Community Valencia Woods Second Add
Zoning P-D
Interior
Interior Features Ceiling Fans(s), Eat-in Kitchen, Living Room/Dining Room Combo, Open Floorplan, Vaulted Ceiling(s), Window Treatments
Heating Central, Electric, Heat Pump
Cooling Central Air
Flooring Ceramic Tile
Fireplace false
Appliance Dishwasher, Microwave, Range, Refrigerator
Exterior
Exterior Feature Lighting, Sidewalk
Parking Features Curb Parking, Driveway, Garage Door Opener, On Street, Open, Parking Pad
Garage Spaces 2.0
Utilities Available BB/HS Internet Available, Cable Available, Cable Connected, Electricity Available, Electricity Connected, Natural Gas Connected, Public, Sewer Available, Sewer Connected, Street Lights, Water Available
View Trees/Woods
Roof Type Shingle
Porch Front Porch
Attached Garage true
Garage true
Private Pool No
Building
Lot Description In County, Paved
Entry Level One
Foundation Slab
Lot Size Range Up to 10,889 Sq. Ft.
Sewer Public Sewer
Water Public
Architectural Style Contemporary
Structure Type Concrete,Stucco
New Construction false
Construction Status Appraisal,Financing
Others
Senior Community No
Ownership Fee Simple
Acceptable Financing Cash, Conventional, FHA, VA Loan
Listing Terms Cash, Conventional, FHA, VA Loan
Special Listing Condition None
Read Less
Want to know what your home might be worth? Contact us for a FREE valuation!

Our team is ready to help you sell your home for the highest possible price ASAP

© 2024 My Florida Regional MLS DBA Stellar MLS. All Rights Reserved.
Bought with KELLER WILLIAMS ADVANTAGE III REALTY
GET MORE INFORMATION





