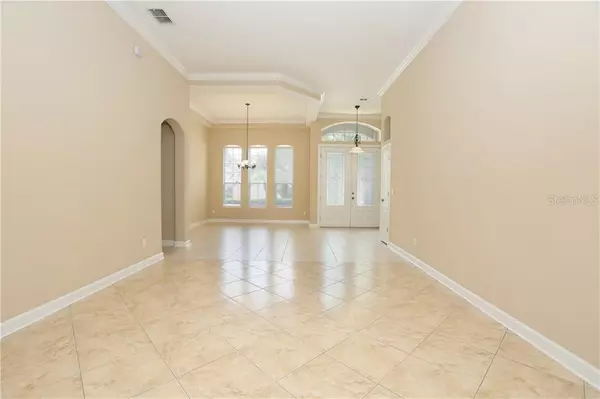$455,000
$469,000
3.0%For more information regarding the value of a property, please contact us for a free consultation.
9951 OAK QUARRY DR Orlando, FL 32832
5 Beds
4 Baths
3,124 SqFt
Key Details
Sold Price $455,000
Property Type Single Family Home
Sub Type Single Family Residence
Listing Status Sold
Purchase Type For Sale
Square Footage 3,124 sqft
Price per Sqft $145
Subdivision La Vina Ph 02 B
MLS Listing ID O5797715
Sold Date 02/07/20
Bedrooms 5
Full Baths 4
Construction Status Other Contract Contingencies
HOA Fees $103/ann
HOA Y/N Yes
Year Built 2005
Annual Tax Amount $5,101
Lot Size 9,147 Sqft
Acres 0.21
Property Description
An elegant Lake Nona home; welcoming any family. Soaring nearly 12-foot entry ceiling. The foyer separates a formal living and dining room in addition to a study/den with a gorgeous rear pond view. Backyard features a relaxing jacuzzi. The spacious formal dining and living room are perfect for family gatherings. The kitchen features 42-inch cabinets, Granite counters, and a breakfast nook. The formal living and family room lead you to the large screened lanai overlooking the beautiful backyard which offers plenty of privacy and peace after a long day. The home features split floor plan with four bedrooms, a study, and three full bathrooms downstairs. The upstairs fifth bedroom has full bath and bonus room with a storage room. The grand Master Suite enchants all with its large master bath, including dual vanities, a garden bathtub and glass-enclosed walk-in shower. The home boasts paver driveway, three-car garage, paver lanai, and barrel tile roof Spectacular place for any family with its fantastic schools, fabulous restaurants, USTA, easy access to Medical City, SR 417, and is located minutes from OIA.
Location
State FL
County Orange
Community La Vina Ph 02 B
Zoning PD
Rooms
Other Rooms Breakfast Room Separate, Family Room, Formal Living Room Separate, Inside Utility, Storage Rooms
Interior
Interior Features Ceiling Fans(s), Crown Molding, Eat-in Kitchen, Kitchen/Family Room Combo, Living Room/Dining Room Combo, Solid Surface Counters, Split Bedroom, Walk-In Closet(s)
Heating Central
Cooling Central Air
Flooring Carpet, Ceramic Tile
Furnishings Unfurnished
Fireplace false
Appliance Built-In Oven, Cooktop, Dishwasher, Disposal, Exhaust Fan, Microwave, Range Hood, Refrigerator
Laundry Inside, Laundry Room
Exterior
Exterior Feature Sliding Doors
Garage Spaces 3.0
Community Features Deed Restrictions, Gated, Irrigation-Reclaimed Water, Park, Playground, Sidewalks
Utilities Available Cable Available, Public, Sprinkler Meter, Street Lights
Amenities Available Gated, Park, Playground
Waterfront Description Pond
View Y/N 1
Roof Type Tile
Porch Rear Porch, Screened
Attached Garage true
Garage true
Private Pool No
Building
Lot Description In County, Sidewalk, Paved
Entry Level Two
Foundation Slab
Lot Size Range Up to 10,889 Sq. Ft.
Builder Name MI Homes
Sewer Public Sewer
Water Public
Architectural Style Spanish/Mediterranean
Structure Type Block
New Construction false
Construction Status Other Contract Contingencies
Others
Pets Allowed Yes
HOA Fee Include Other
Senior Community No
Ownership Fee Simple
Monthly Total Fees $103
Acceptable Financing Cash, Conventional, FHA, VA Loan
Membership Fee Required Required
Listing Terms Cash, Conventional, FHA, VA Loan
Special Listing Condition None
Read Less
Want to know what your home might be worth? Contact us for a FREE valuation!

Our team is ready to help you sell your home for the highest possible price ASAP

© 2024 My Florida Regional MLS DBA Stellar MLS. All Rights Reserved.
Bought with COLDWELL BANKER ACKLEY REALTY
GET MORE INFORMATION





