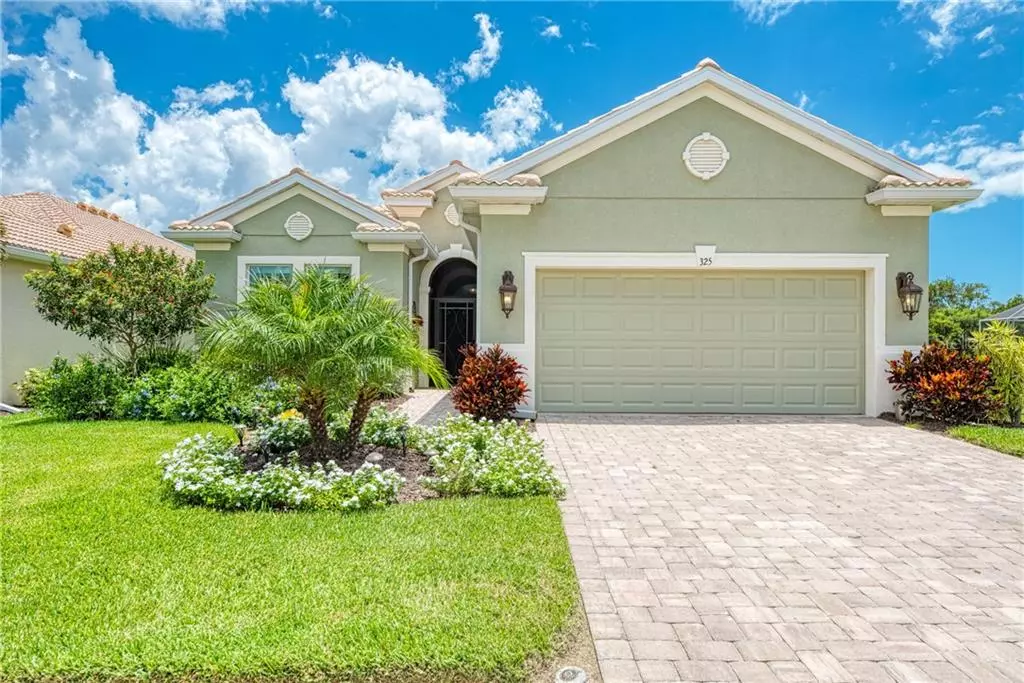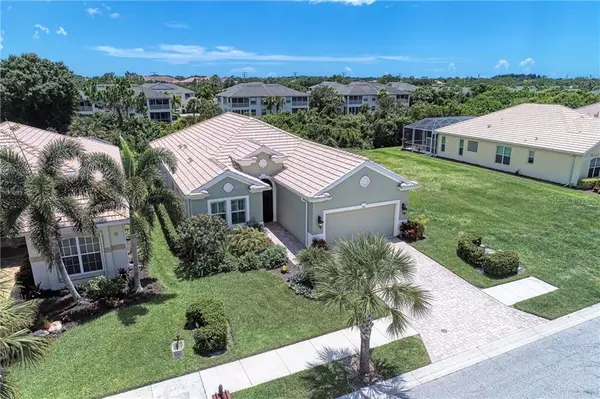$395,000
$415,000
4.8%For more information regarding the value of a property, please contact us for a free consultation.
325 MARSH CREEK RD Venice, FL 34292
3 Beds
2 Baths
2,147 SqFt
Key Details
Sold Price $395,000
Property Type Single Family Home
Sub Type Single Family Residence
Listing Status Sold
Purchase Type For Sale
Square Footage 2,147 sqft
Price per Sqft $183
Subdivision Sawgrass
MLS Listing ID N6106396
Sold Date 09/13/19
Bedrooms 3
Full Baths 2
Construction Status Inspections
HOA Fees $107/ann
HOA Y/N Yes
Year Built 2016
Annual Tax Amount $4,669
Lot Size 6,969 Sqft
Acres 0.16
Property Description
Beautiful three bedroom, two bath, plus den, in highly desirable Sawgrass Community. This is the Blue Sky model that features the great room plan with an additional den or study. Just three years old, the home features a gorgeous kitchen that has a breakfast bar, Quartz counter tops, stainless appliances, soft close drawers and doors and a closet pantry. It has a breakfast nook right off of the kitchen as well as a dining area. Many extra touches including plantation shutters on all windows, tray ceilings and crown molding. There is an extended cage that has been added to the lanai and entire area has new pavers. This home is in the maintenance free section of Sawgrass, so all you have to worry about today is whether to play golf, tennis or swim, which all are available within the community. The community has a resort like pool, clubhouse and fitness room. This is a great location within four miles to downtown Venice and the beautiful Gulf of Mexico. Come see this great buy today!
Location
State FL
County Sarasota
Community Sawgrass
Zoning RSF2
Rooms
Other Rooms Den/Library/Office, Inside Utility
Interior
Interior Features Ceiling Fans(s), Crown Molding, Open Floorplan, Split Bedroom, Stone Counters, Tray Ceiling(s), Walk-In Closet(s), Window Treatments
Heating Central, Electric
Cooling Central Air
Flooring Carpet, Ceramic Tile, Laminate
Furnishings Unfurnished
Fireplace false
Appliance Dishwasher, Disposal, Dryer, Electric Water Heater, Microwave, Range, Refrigerator, Washer
Laundry Laundry Room
Exterior
Exterior Feature Hurricane Shutters, Sliding Doors
Garage Spaces 2.0
Community Features Association Recreation - Owned, Deed Restrictions, Fitness Center, Gated, Irrigation-Reclaimed Water, Pool, Sidewalks, Tennis Courts
Utilities Available Cable Connected, Electricity Connected, Sewer Connected
Amenities Available Clubhouse, Fitness Center, Gated, Maintenance, Pool, Recreation Facilities, Tennis Court(s)
View Trees/Woods
Roof Type Tile
Porch Screened
Attached Garage true
Garage true
Private Pool No
Building
Entry Level One
Foundation Slab
Lot Size Range Up to 10,889 Sq. Ft.
Sewer Public Sewer
Water Public
Structure Type Block,Stucco
New Construction false
Construction Status Inspections
Others
Pets Allowed Yes
HOA Fee Include Common Area Taxes,Pool,Escrow Reserves Fund,Maintenance Grounds,Management,Pool,Private Road,Recreational Facilities
Senior Community No
Ownership Fee Simple
Monthly Total Fees $190
Acceptable Financing Cash, Conventional
Membership Fee Required Required
Listing Terms Cash, Conventional
Special Listing Condition None
Read Less
Want to know what your home might be worth? Contact us for a FREE valuation!

Our team is ready to help you sell your home for the highest possible price ASAP

© 2024 My Florida Regional MLS DBA Stellar MLS. All Rights Reserved.
Bought with EXIT KING REALTY

GET MORE INFORMATION





