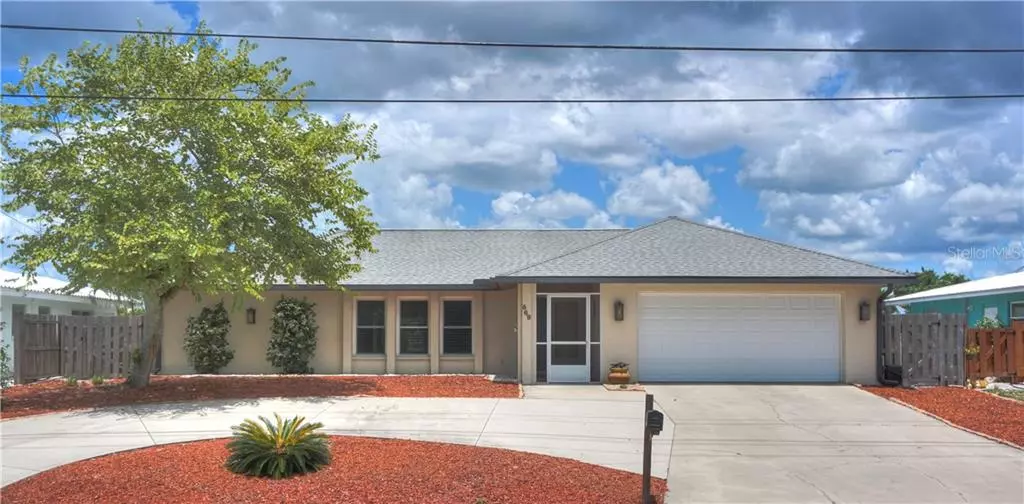$310,000
$325,000
4.6%For more information regarding the value of a property, please contact us for a free consultation.
569 LA GORCE DR Venice, FL 34293
3 Beds
2 Baths
1,883 SqFt
Key Details
Sold Price $310,000
Property Type Single Family Home
Sub Type Single Family Residence
Listing Status Sold
Purchase Type For Sale
Square Footage 1,883 sqft
Price per Sqft $164
Subdivision Venice Gardens
MLS Listing ID N6106374
Sold Date 08/30/19
Bedrooms 3
Full Baths 2
Construction Status Financing
HOA Y/N No
Year Built 1979
Annual Tax Amount $3,190
Lot Size 9,147 Sqft
Acres 0.21
Property Description
AMAZING! This home is just what you are looking for. Run don't walk - it won't last long. Fantastic Water views! Abundant bird watching and wildlife. Your own dock for small boats and kayaks. Private pool with tons of lanai space. Large 4 person hot tub. Sit outside rain or shine. Separate patio outside screen for BBQ grill. Tons of updates with stunning kitchen-quartz counters, stainless appliances, new soft close cabinets and drawers. Lots of counter space and extra sink. Built in buffet. Great space for entertaining and gathering. Open floor plan with areas for living room, dining room, breakfast nook, and family room. Split floor plan-bedrooms on opposite sides of home could be 2 master suites. Tile flooring throughout. New hurricane rated windows and sliders. Plantation shutters covering front windows. Large laundry room with folding table or desk and lots of cabinets. New fans and fixtures. Fenced area at side of house could be dog run. Seawall has been rebuilt. House is replumbed. Complete pool cage replaced. New hurricane rated garage door. Home is on Public Water and Sewer. Great community in the center of Venice. Minutes to the Beach, Downtown Venice, restaurants, theatres, shopping and everything Venice has to offer. DON'T MISS OUT!! 3D VIRTUAL WALK THROUGH TOUR
Location
State FL
County Sarasota
Community Venice Gardens
Zoning RSF3
Rooms
Other Rooms Inside Utility
Interior
Interior Features Ceiling Fans(s), Split Bedroom
Heating Central, Electric, Wall Units / Window Unit
Cooling Central Air, Wall/Window Unit(s)
Flooring Ceramic Tile
Fireplace false
Appliance Dishwasher, Dryer, Microwave, Range, Refrigerator, Washer
Laundry Laundry Room
Exterior
Exterior Feature Dog Run, Sliding Doors
Parking Features Driveway
Garage Spaces 2.0
Pool Heated, In Ground
Utilities Available Cable Available, Electricity Connected, Public, Sewer Connected
Waterfront Description Canal - Freshwater
View Y/N 1
Water Access 1
Water Access Desc Canal - Freshwater
View Water
Roof Type Shingle
Attached Garage true
Garage true
Private Pool Yes
Building
Entry Level One
Foundation Slab
Lot Size Range Up to 10,889 Sq. Ft.
Sewer Public Sewer
Water Public
Structure Type Block,Stucco
New Construction false
Construction Status Financing
Others
Pets Allowed Yes
Senior Community No
Pet Size Extra Large (101+ Lbs.)
Ownership Fee Simple
Acceptable Financing Cash, Conventional
Listing Terms Cash, Conventional
Num of Pet 10+
Special Listing Condition None
Read Less
Want to know what your home might be worth? Contact us for a FREE valuation!

Our team is ready to help you sell your home for the highest possible price ASAP

© 2024 My Florida Regional MLS DBA Stellar MLS. All Rights Reserved.
Bought with ESTATES REALTY OF SARASOTA INC

GET MORE INFORMATION





