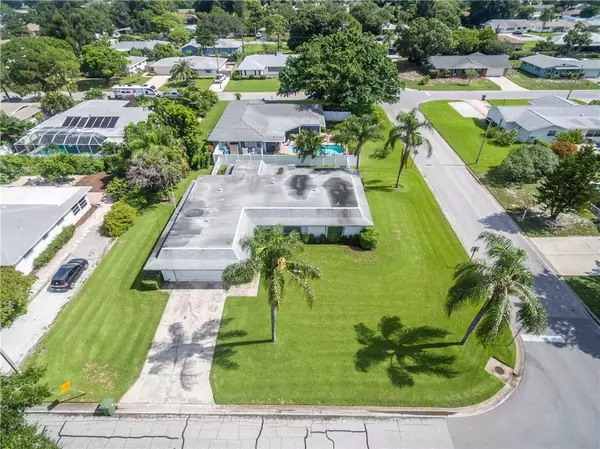$217,000
$210,000
3.3%For more information regarding the value of a property, please contact us for a free consultation.
3902 18TH AVE W Bradenton, FL 34205
2 Beds
2 Baths
1,598 SqFt
Key Details
Sold Price $217,000
Property Type Single Family Home
Sub Type Single Family Residence
Listing Status Sold
Purchase Type For Sale
Square Footage 1,598 sqft
Price per Sqft $135
Subdivision Country Club Heights First Add
MLS Listing ID T3188456
Sold Date 01/02/20
Bedrooms 2
Full Baths 2
Construction Status No Contingency
HOA Y/N No
Year Built 1973
Annual Tax Amount $2,752
Lot Size 0.270 Acres
Acres 0.27
Property Description
Charming 2br/2 ba 2 car garage home located in wonderful central location of Country Club Heights! This delightful ranch style home offers a HUGE CORNER FENCED BACKYARD & wonderful, large SCREENED PORCH- perfect for relaxing, dining or just catching up with friends & family. This lovely home offers almost 1600SF of living space & loads of POTENTIAL & character, & ideal for first time home buyers, investors, or young professionals in the West Bradenton area! The spacious split floor plan offers a formal dining room w/ large window & living room with SLIDERS TO LANAI, kitchen featuring a breakfast bar & interior laundry room with a utility tub & is large enough for a desk for a flex space. A cozy family room welcomes you with SLIDERS out & is open to the kitchen offering plenty of room to prepare your family's favorite meals with clean white appliances, PLENTY OF CABINETS & counters & PASS THROUGH window to lanai for easy entertaining. The master bedroom is SPACIOUS & has a WALK-IN CLOSET & can easily accommodate larger furniture, & opens to the lanai through SLIDING GLASS doors. The bath boasts a DUAL VANITY with cosmetic space & a shower. Additional bedroom has ample space & is perfect for guests, or use as a home office or den. The guest bathroom has been UPDATED with a nicely tiled shower & tub. AC is only 3 YEARS old & roof is 10 years. Convenient, quiet neighborhood located just minutes from to schools, parks, dining & shopping, fabulous beaches, & close access for convenient I-27S travel.
Location
State FL
County Manatee
Community Country Club Heights First Add
Zoning R1C
Direction W
Rooms
Other Rooms Attic, Family Room, Formal Living Room Separate, Inside Utility
Interior
Interior Features Ceiling Fans(s), Crown Molding, Kitchen/Family Room Combo, Living Room/Dining Room Combo, Split Bedroom, Thermostat, Walk-In Closet(s)
Heating Central
Cooling Central Air
Flooring Carpet, Tile, Vinyl
Fireplace false
Appliance Built-In Oven, Dishwasher, Disposal, Electric Water Heater, Exhaust Fan, Microwave, Range Hood, Refrigerator
Laundry Laundry Room
Exterior
Exterior Feature Fence, Lighting, Sliding Doors
Parking Features Driveway, Garage Door Opener
Garage Spaces 2.0
Utilities Available BB/HS Internet Available, Cable Available, Cable Connected, Sprinkler Well, Street Lights, Water Available
View Pool
Roof Type Built-Up,Other
Porch Covered, Patio, Screened
Attached Garage true
Garage true
Private Pool No
Building
Lot Description Corner Lot, City Limits, Near Golf Course, Paved
Entry Level One
Foundation Slab
Lot Size Range 1/4 Acre to 21779 Sq. Ft.
Sewer Public Sewer
Water Public
Structure Type Block
New Construction false
Construction Status No Contingency
Schools
Elementary Schools Miller Elementary
Middle Schools W.D. Sugg Middle
High Schools Manatee High
Others
Pets Allowed Yes
Senior Community No
Ownership Fee Simple
Acceptable Financing Cash, Conventional, FHA, VA Loan
Listing Terms Cash, Conventional, FHA, VA Loan
Special Listing Condition None
Read Less
Want to know what your home might be worth? Contact us for a FREE valuation!

Our team is ready to help you sell your home for the highest possible price ASAP

© 2025 My Florida Regional MLS DBA Stellar MLS. All Rights Reserved.
Bought with MICHAEL SAUNDERS & COMPANY
GET MORE INFORMATION





