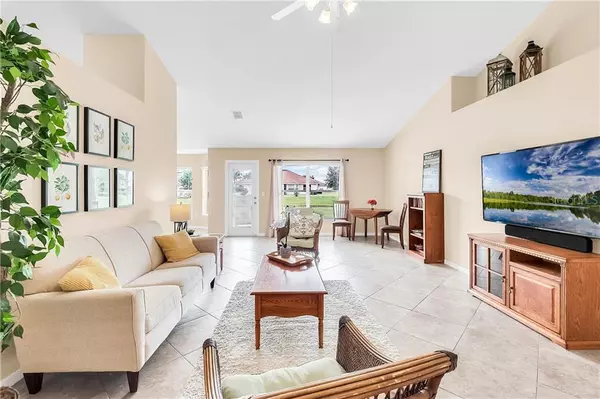$239,900
$239,900
For more information regarding the value of a property, please contact us for a free consultation.
459 TERRANOVA ST Winter Haven, FL 33884
4 Beds
2 Baths
2,345 SqFt
Key Details
Sold Price $239,900
Property Type Single Family Home
Sub Type Single Family Residence
Listing Status Sold
Purchase Type For Sale
Square Footage 2,345 sqft
Price per Sqft $102
Subdivision Terranova Ph 03
MLS Listing ID P4906970
Sold Date 09/12/19
Bedrooms 4
Full Baths 2
Construction Status Appraisal,Financing,Inspections
HOA Fees $37/ann
HOA Y/N Yes
Year Built 2005
Annual Tax Amount $2,246
Lot Size 10,890 Sqft
Acres 0.25
Lot Dimensions 85x130
Property Description
Spacious 2345 square foot 4 bedroom 2 bath residence in SE Winter Haven's gated Terranova. If you like a wide open layout, high ceilings and a large backyard, this home might be the right one for you. Oversized tile floors flow throughout most of this home's main living spaces including the huge 26x15 great room where there's plenty of room for relaxing and unwind and walls big enough for today's flat screen tv's. Formal dining room and a kitchen dinette allow for both special occasion or more casual dinners. Kitchen is finished with tiled floors, lots of cabinets for storage, breakfast bar, closet pantry and full stainless appliance package. Generously sized master suite with wood grain laminate floors, large walk in closet, garden soaking tub, separate shower and dual sinks. Three guest bedrooms are split from the master each with carpeting, ample closet space and easy access to the guest bathroom. Convenient inside laundry is just off the kitchen and garage entrance. Great outdoor living with concrete patio for lounging and grilling and a large lush lawn with plenty of room for family, friends and pets. Backyard also has more than enough space to add the future pool of your dreams. Other notable features include: money saving solar powered water heater, irrigation system and window blinds throughout. Great location in an A-rated elementary school district close to shopping, dining, grocery stores and Legoland.
Location
State FL
County Polk
Community Terranova Ph 03
Rooms
Other Rooms Great Room, Inside Utility
Interior
Interior Features Cathedral Ceiling(s), Ceiling Fans(s), Eat-in Kitchen, High Ceilings, Open Floorplan, Split Bedroom, Walk-In Closet(s), Window Treatments
Heating Central
Cooling Central Air
Flooring Carpet, Ceramic Tile
Furnishings Unfurnished
Fireplace false
Appliance Dishwasher, Disposal, Microwave, Range, Refrigerator, Solar Hot Water, Solar Hot Water
Laundry Inside, Laundry Room
Exterior
Exterior Feature Irrigation System
Parking Features Driveway, Garage Door Opener
Garage Spaces 2.0
Community Features Deed Restrictions, Gated
Utilities Available Cable Connected
Amenities Available Gated, Vehicle Restrictions
Roof Type Shingle
Porch Rear Porch
Attached Garage true
Garage true
Private Pool No
Building
Lot Description City Limits, Level, Paved
Entry Level One
Foundation Slab
Lot Size Range 1/4 Acre to 21779 Sq. Ft.
Sewer Public Sewer
Water Public
Architectural Style Florida
Structure Type Block,Stucco
New Construction false
Construction Status Appraisal,Financing,Inspections
Schools
Elementary Schools Chain O Lakes Elem
Middle Schools Denison Middle
High Schools Lake Region High
Others
Pets Allowed Yes
Senior Community No
Ownership Fee Simple
Monthly Total Fees $37
Acceptable Financing Cash, Conventional, FHA, VA Loan
Membership Fee Required Required
Listing Terms Cash, Conventional, FHA, VA Loan
Special Listing Condition None
Read Less
Want to know what your home might be worth? Contact us for a FREE valuation!

Our team is ready to help you sell your home for the highest possible price ASAP

© 2025 My Florida Regional MLS DBA Stellar MLS. All Rights Reserved.
Bought with BOB HATTON REALTY INC
GET MORE INFORMATION





