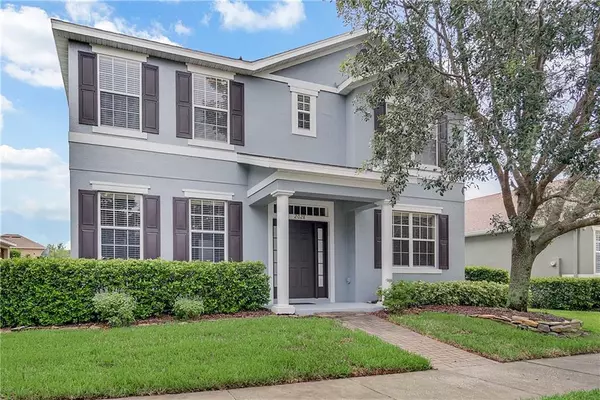$340,000
$345,000
1.4%For more information regarding the value of a property, please contact us for a free consultation.
2028 MANHATTAN LN Casselberry, FL 32707
5 Beds
4 Baths
2,675 SqFt
Key Details
Sold Price $340,000
Property Type Single Family Home
Sub Type Single Family Residence
Listing Status Sold
Purchase Type For Sale
Square Footage 2,675 sqft
Price per Sqft $127
Subdivision Legacy Park Residential Ph 1 & 2 A Rep
MLS Listing ID O5801678
Sold Date 10/01/19
Bedrooms 5
Full Baths 3
Half Baths 1
Construction Status Appraisal,Financing,Inspections
HOA Fees $184/mo
HOA Y/N Yes
Year Built 2008
Annual Tax Amount $2,926
Lot Size 6,534 Sqft
Acres 0.15
Property Description
Imagine driving up to your own personal oasis, you are greeted by the decorative stone walkway and a beautiful tree providing a shady retreat from the Florida heat. The 5 bedroom 3 1/2 bath RECENTLY PAINTED (inside/out) home features endless upgrades. The Kitchen's oak cabinets, glass top stove with convection is the perfect place to enjoy family dinners as the eat in area easily seats 6-8, then have a fun movie night in the fully equipped SURROUND SOUND system in the living room. Soak your worries away in the master bedrooms garden style tub or the separate walk in shower, with a walk in closet featuring free standing closet organizers with ample space never argue about who has the most clothes again. Stroll your way up the hardwood oak stairs and let your toes sink in the NEW CARPET throughout the other rooms. The Faux wood and decorative COREtec WATERPROOF vinyl flooring make keeping the home tidy a breeze. Wake up to birds chirping and go for a bike ride or stroll around the nearby lake because you no longer have to worry about any yard maintenance/irrigation as that is an extra bonus included in the low HOA fee. Stay cool in the summer by taking a dive in the community pool that's almost as close as your own backyard. Let the little ones frolic till their heart's content at the playground and with the home being a short distance from the new Geneva school you have all that you need. Welcome to a slice of heaven at Legacy Park.
Location
State FL
County Seminole
Community Legacy Park Residential Ph 1 & 2 A Rep
Zoning PMX-L
Rooms
Other Rooms Bonus Room
Interior
Interior Features Built-in Features, Ceiling Fans(s), Eat-in Kitchen, In Wall Pest System, Open Floorplan, Walk-In Closet(s)
Heating Central
Cooling Central Air
Flooring Carpet, Ceramic Tile, Vinyl
Fireplace false
Appliance Convection Oven, Dishwasher, Microwave, Range, Range Hood, Refrigerator
Laundry Laundry Room
Exterior
Exterior Feature Fence, Irrigation System
Parking Features Garage Door Opener, Garage Faces Rear
Garage Spaces 2.0
Community Features Playground, Pool, Sidewalks
Utilities Available Cable Available
Amenities Available Maintenance, Playground, Pool, Recreation Facilities
Roof Type Shingle
Porch Covered, Patio, Porch, Rear Porch
Attached Garage true
Garage true
Private Pool No
Building
Entry Level Two
Foundation Slab
Lot Size Range Up to 10,889 Sq. Ft.
Sewer Public Sewer
Water Public
Structure Type Block,Stucco
New Construction false
Construction Status Appraisal,Financing,Inspections
Schools
Elementary Schools Geneva Elementary
Others
Pets Allowed Yes
HOA Fee Include Pool,Maintenance Structure,Maintenance Grounds,Pool
Senior Community No
Ownership Fee Simple
Monthly Total Fees $184
Acceptable Financing Cash, Conventional, FHA, VA Loan
Membership Fee Required Required
Listing Terms Cash, Conventional, FHA, VA Loan
Special Listing Condition None
Read Less
Want to know what your home might be worth? Contact us for a FREE valuation!

Our team is ready to help you sell your home for the highest possible price ASAP

© 2025 My Florida Regional MLS DBA Stellar MLS. All Rights Reserved.
Bought with RE/MAX 200 REALTY
GET MORE INFORMATION





