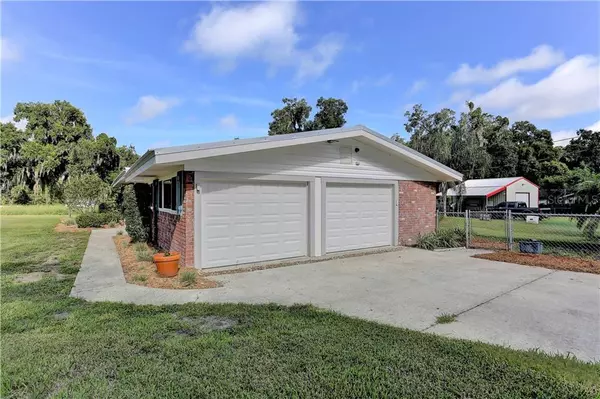$280,000
$269,000
4.1%For more information regarding the value of a property, please contact us for a free consultation.
4804 LYNN OAKS CIR Dover, FL 33527
3 Beds
2 Baths
1,460 SqFt
Key Details
Sold Price $280,000
Property Type Single Family Home
Sub Type Single Family Residence
Listing Status Sold
Purchase Type For Sale
Square Footage 1,460 sqft
Price per Sqft $191
Subdivision Lynn Oaks Sub Unit
MLS Listing ID T3189660
Sold Date 09/27/19
Bedrooms 3
Full Baths 2
Construction Status Appraisal,Inspections
HOA Y/N No
Year Built 1962
Annual Tax Amount $1,805
Lot Size 1.020 Acres
Acres 1.02
Lot Dimensions 275x161
Property Description
Beautifully updated home on 1 acre with a fenced back yard. New metal roof and new insulated, double pane windows throughout. Upon entering the front door, you are welcomed into the Great Room which is highlighted with large picture window and tile flooring that leads to the dining area that has French doors opening to the screened lanai. Enjoy cooking in the remodeled kitchen that has Granite countertops, stainless appliances including a gas range, built-in pantry and large window overlooking the back yard. A separate den, located off the dining area has new waterproof wood flooring. All the bedrooms have new wood laminate flooring and baseboards. In the oversized attached, two-car, side entry garage is a multimedia center for all computer and television lines. The above ground pool is accented with wood decking and solar LED ambient lighting. Detached 36' x 24' metal, fully insulated shop has concrete flooring, LED lighting and center peak of 15.5ft. There's also a 36' x 18' RV/Camper cover equipped with a 30amp receptacle. Many other upgrades and features included with this beautiful home and property. Home is located in a great school district including Bailey Elementary and Strawberry Crest High School.
Location
State FL
County Hillsborough
Community Lynn Oaks Sub Unit
Zoning RSC-4
Interior
Interior Features Ceiling Fans(s), Window Treatments
Heating Central
Cooling Central Air
Flooring Laminate, Tile
Fireplace false
Appliance Dishwasher, Exhaust Fan, Gas Water Heater, Microwave, Range, Refrigerator
Laundry In Garage, Laundry Room
Exterior
Exterior Feature Fence, French Doors, Sidewalk
Parking Features Garage Door Opener, Garage Faces Side
Garage Spaces 2.0
Pool Above Ground, Other, Pool Sweep, Vinyl
Utilities Available Cable Available
Roof Type Metal
Porch Covered, Front Porch, Rear Porch, Screened
Attached Garage true
Garage true
Private Pool Yes
Building
Lot Description Corner Lot, Sidewalk, Paved
Entry Level One
Foundation Slab
Lot Size Range One + to Two Acres
Sewer Septic Tank
Water Well
Architectural Style Traditional
Structure Type Block,Stucco
New Construction false
Construction Status Appraisal,Inspections
Schools
Elementary Schools Bailey Elementary-Hb
Middle Schools Tomlin-Hb
High Schools Strawberry Crest High School
Others
Senior Community No
Ownership Fee Simple
Acceptable Financing Cash, Conventional, FHA, VA Loan
Listing Terms Cash, Conventional, FHA, VA Loan
Special Listing Condition None
Read Less
Want to know what your home might be worth? Contact us for a FREE valuation!

Our team is ready to help you sell your home for the highest possible price ASAP

© 2025 My Florida Regional MLS DBA Stellar MLS. All Rights Reserved.
Bought with GREAT AMERICAN REALTY
GET MORE INFORMATION





