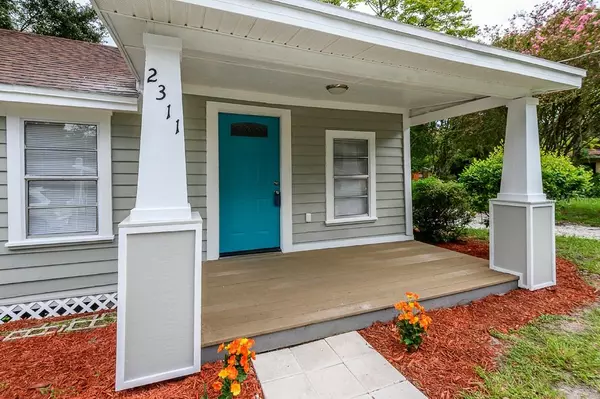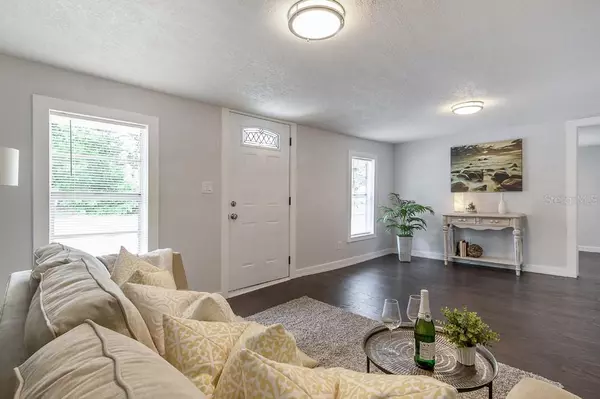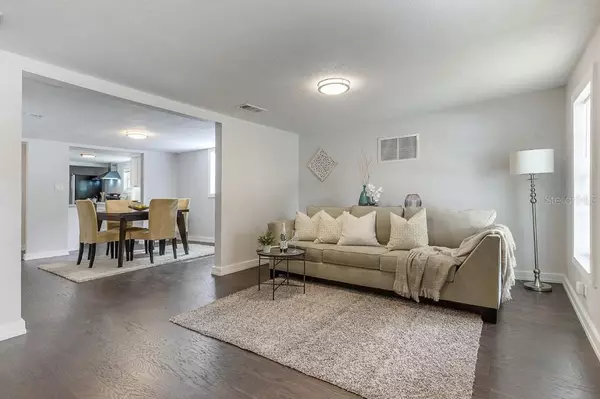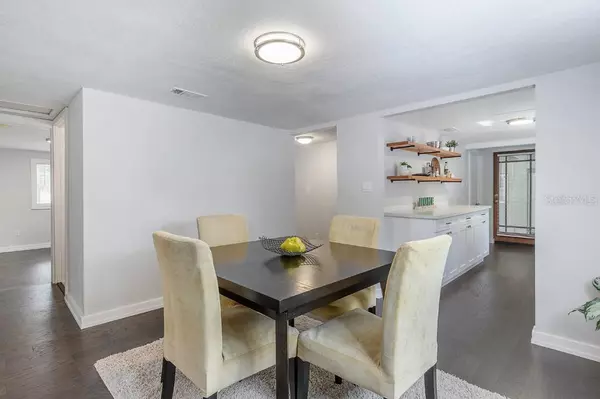$216,500
$210,000
3.1%For more information regarding the value of a property, please contact us for a free consultation.
2311 E MINNEHAHA ST Tampa, FL 33610
4 Beds
3 Baths
1,539 SqFt
Key Details
Sold Price $216,500
Property Type Single Family Home
Sub Type Single Family Residence
Listing Status Sold
Purchase Type For Sale
Square Footage 1,539 sqft
Price per Sqft $140
Subdivision Golden Sub
MLS Listing ID T3190509
Sold Date 08/30/19
Bedrooms 4
Full Baths 3
Construction Status Financing,Inspections
HOA Y/N No
Year Built 1944
Annual Tax Amount $663
Lot Size 5,662 Sqft
Acres 0.13
Property Description
Two houses for the price of one! 2311 E. Minnehaha Street is setting out to prove that you CAN have a guest house without breaking the bank! Located just outside of Seminole Heights the property features a 3 bedroom/2 bathroom main house and a 1 bedroom/1 bathroom guest house connected by a massive screen porch. In the main house, nearly 1,200 square feet of living space has been updated in a neutral gray color scheme. A huge living room welcomes you in and the house also features a formal dining room and large laundry room. The kitchen has been renovated with white shaker cabinets, QUARTZ countertops, floating shelves, and stainless steel appliances. The roof was replaced in March of 2017 and the plumbing and electric have been updated. The hot water heater is new and so are some of the windows! The 373 square foot guest house is done in the same gray color scheme and is already plumbed for a kitchen. Both houses feature engineered hardwood flooring. You'll be hard pressed to find another updated property with a guest house in this price point!
Location
State FL
County Hillsborough
Community Golden Sub
Zoning RS-50
Rooms
Other Rooms Inside Utility
Interior
Interior Features Stone Counters
Heating Central
Cooling Central Air
Flooring Hardwood
Fireplace false
Appliance Dishwasher, Range, Range Hood, Refrigerator
Laundry Inside, Laundry Room
Exterior
Exterior Feature Fence
Utilities Available Cable Available
Roof Type Shingle
Porch Porch, Screened
Garage false
Private Pool No
Building
Entry Level One
Foundation Crawlspace
Lot Size Range Up to 10,889 Sq. Ft.
Sewer Public Sewer
Water Public
Architectural Style Bungalow
Structure Type Wood Frame
New Construction false
Construction Status Financing,Inspections
Others
Senior Community No
Ownership Fee Simple
Acceptable Financing Cash, Conventional, FHA, VA Loan
Listing Terms Cash, Conventional, FHA, VA Loan
Special Listing Condition None
Read Less
Want to know what your home might be worth? Contact us for a FREE valuation!

Our team is ready to help you sell your home for the highest possible price ASAP

© 2024 My Florida Regional MLS DBA Stellar MLS. All Rights Reserved.
Bought with BAY TO BAY BROKERAGE
GET MORE INFORMATION





