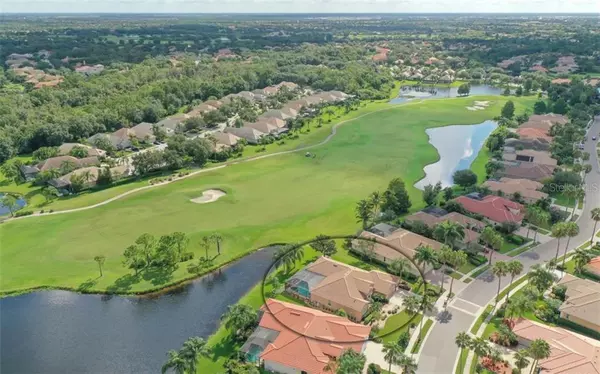$647,500
$660,000
1.9%For more information regarding the value of a property, please contact us for a free consultation.
6645 THE MASTERS AVE Bradenton, FL 34202
3 Beds
3 Baths
2,657 SqFt
Key Details
Sold Price $647,500
Property Type Single Family Home
Sub Type Single Family Residence
Listing Status Sold
Purchase Type For Sale
Square Footage 2,657 sqft
Price per Sqft $243
Subdivision Lakewood Ranch Cc Sp C Un 1B
MLS Listing ID A4443226
Sold Date 09/27/19
Bedrooms 3
Full Baths 3
Construction Status Inspections
HOA Fees $10/ann
HOA Y/N Yes
Year Built 1999
Annual Tax Amount $8,288
Lot Size 0.290 Acres
Acres 0.29
Property Description
This is truly a captivating home. First you will notice the meticulously maintained landscaping and beautiful entrance door. As you step inside you feel the warmth beginning with the open foyer flanked by living and dining areas. Next is the archway leading to the family room. The view through the aquarium window is of the lake and then golf course. Stepping outside onto the screened lanai you will truly appreciate the private nearly 180 degree view. Returning inside, the kitchen is a dream any true chef would covet. Cabinets are solid cherry wood. Countertops are Cambria Quartz. A Thermador dual fuel professional range with matching microwave hood vented outside are the center pieces along with a Bosch refrigerator and Miele dishwasher. Next is the family room with a floor to ceiling custom furniture grade entertainment unit that features space for TV and surround sound audio equipment. Other special features include a built-in furniture grade desk and bookcases in the office and Hubbardton Forge lighting in the foyer, dining room and breakfast nook. Located in gated Country Club Village of Lakewood Ranch, you will enjoy elegant living and so many conveniences close at hand. THIS IS A MUST SEE FOR ANYONE LOOKING FOR A TRULY SPECIAL HOME!
Location
State FL
County Manatee
Community Lakewood Ranch Cc Sp C Un 1B
Zoning PDMU/WPE
Rooms
Other Rooms Breakfast Room Separate, Den/Library/Office, Formal Dining Room Separate, Formal Living Room Separate, Inside Utility
Interior
Interior Features Built-in Features, Ceiling Fans(s), Crown Molding, High Ceilings, Open Floorplan, Solid Surface Counters, Solid Wood Cabinets, Split Bedroom, Tray Ceiling(s), Walk-In Closet(s), Window Treatments
Heating Central, Heat Pump, Other
Cooling Central Air, Zoned
Flooring Ceramic Tile, Hardwood
Furnishings Negotiable
Fireplace false
Appliance Dishwasher, Disposal, Dryer, Microwave, Range, Refrigerator, Washer
Laundry Inside
Exterior
Exterior Feature Irrigation System, Outdoor Grill, Outdoor Kitchen, Sidewalk, Sliding Doors
Parking Features Garage Door Opener
Garage Spaces 3.0
Pool Heated, In Ground, Pool Sweep, Screen Enclosure
Community Features Deed Restrictions, Gated, Golf Carts OK, Irrigation-Reclaimed Water, Sidewalks
Utilities Available BB/HS Internet Available, Cable Connected, Electricity Connected, Fiber Optics, Natural Gas Connected, Public, Sewer Connected, Sprinkler Recycled, Underground Utilities
Amenities Available Fence Restrictions, Gated
View Y/N 1
View Golf Course, Water
Roof Type Tile
Porch Covered, Enclosed, Screened
Attached Garage true
Garage true
Private Pool Yes
Building
Lot Description In County, On Golf Course, Oversized Lot, Sidewalk, Paved
Entry Level One
Foundation Slab
Lot Size Range 1/4 Acre to 21779 Sq. Ft.
Builder Name Lee Wetherington
Sewer Public Sewer
Water Public
Structure Type Block,Stucco
New Construction false
Construction Status Inspections
Schools
Elementary Schools Robert E Willis Elementary
Middle Schools Nolan Middle
High Schools Lakewood Ranch High
Others
Pets Allowed Yes
HOA Fee Include 24-Hour Guard,Common Area Taxes
Senior Community No
Ownership Fee Simple
Monthly Total Fees $10
Acceptable Financing Cash, Conventional, FHA, VA Loan
Membership Fee Required Required
Listing Terms Cash, Conventional, FHA, VA Loan
Num of Pet 2
Special Listing Condition None
Read Less
Want to know what your home might be worth? Contact us for a FREE valuation!

Our team is ready to help you sell your home for the highest possible price ASAP

© 2024 My Florida Regional MLS DBA Stellar MLS. All Rights Reserved.
Bought with DALTON WADE INC
GET MORE INFORMATION





