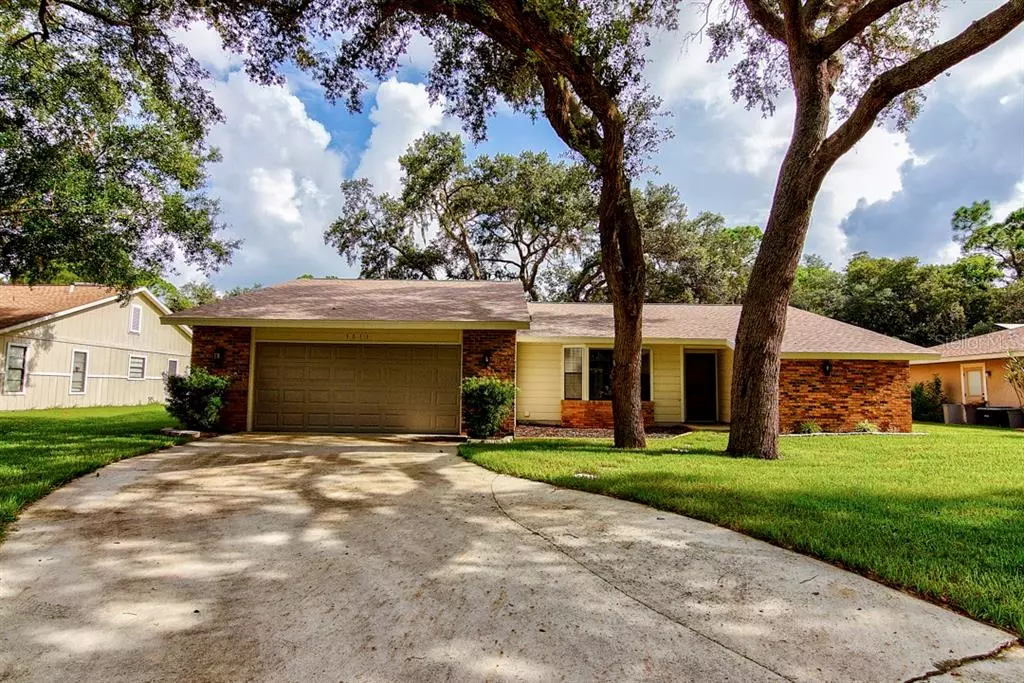$327,000
$349,900
6.5%For more information regarding the value of a property, please contact us for a free consultation.
3011 48TH AVENUE DR E Bradenton, FL 34203
3 Beds
2 Baths
1,986 SqFt
Key Details
Sold Price $327,000
Property Type Single Family Home
Sub Type Single Family Residence
Listing Status Sold
Purchase Type For Sale
Square Footage 1,986 sqft
Price per Sqft $164
Subdivision Manatee Oaks Sub
MLS Listing ID A4443565
Sold Date 10/30/19
Bedrooms 3
Full Baths 2
Construction Status Inspections
HOA Fees $23/ann
HOA Y/N Yes
Year Built 1986
Annual Tax Amount $1,725
Lot Size 0.350 Acres
Acres 0.35
Property Description
STUNNING FULLY RENOVATED pool home just listed in the highly desired Manatee Oaks neighborhood! This spacious, like-new home nestled among mature oak trees with pond view is 1,986 sq. ft. with 3 bedrooms/2 bathrooms and two-car attached garage. The split floor plan with owner's suite on one side and 2 large guest bedrooms on the other has an expansive, open great room centrally located with vaulted ceilings, wood-burning fireplace, and sliders leading to the screened lanai. The brand new kitchen boasts all wood cabinets, granite countertops in cool grays, whites and stainless steel offering wide open views to the gathering area. Ideal for entertaining or when just making dinner for your own family allowing you to still be part of the mix. Situated on over 1/3 of an acre, it easy to imagine family time either in the private pool area overlooking the tranquil pond. There is a reasonable HOA fee of just $285 per year. Centrally located in Bradenton; it is close to shopping, dining, US-301 for quick access to Sarasota or St. Pete, and less than 5 miles to the interstate. New roof, new appliances, newly resurfaced pool & pool equipment and so much more! Hurry - this home will not last long!
Location
State FL
County Manatee
Community Manatee Oaks Sub
Zoning RSF4.5
Direction E
Rooms
Other Rooms Great Room
Interior
Interior Features Ceiling Fans(s), Eat-in Kitchen, High Ceilings, Living Room/Dining Room Combo, Open Floorplan, Solid Surface Counters, Solid Wood Cabinets, Split Bedroom, Walk-In Closet(s)
Heating Central
Cooling Central Air
Flooring Carpet
Fireplaces Type Family Room, Wood Burning
Fireplace true
Appliance Dishwasher, Disposal, Gas Water Heater, Microwave, Range, Refrigerator
Laundry In Garage
Exterior
Exterior Feature Rain Gutters, Sidewalk, Sliding Doors
Parking Features Driveway
Garage Spaces 2.0
Pool In Ground, Screen Enclosure
Community Features Deed Restrictions
Utilities Available Public, Underground Utilities
View Y/N 1
View Pool, Trees/Woods, Water
Roof Type Shingle
Porch Covered, Screened
Attached Garage true
Garage true
Private Pool Yes
Building
Lot Description In County, Sidewalk, Paved
Story 1
Entry Level One
Foundation Slab
Lot Size Range 1/4 Acre to 21779 Sq. Ft.
Sewer Public Sewer
Water Public
Architectural Style Mid-Century Modern
Structure Type Block,Brick
New Construction false
Construction Status Inspections
Schools
Elementary Schools Tara Elementary
Middle Schools Sara Scott Harllee Middle
High Schools Braden River High
Others
Pets Allowed Yes
Senior Community No
Ownership Fee Simple
Monthly Total Fees $23
Acceptable Financing Cash, Conventional
Membership Fee Required Required
Listing Terms Cash, Conventional
Special Listing Condition None
Read Less
Want to know what your home might be worth? Contact us for a FREE valuation!

Our team is ready to help you sell your home for the highest possible price ASAP

© 2025 My Florida Regional MLS DBA Stellar MLS. All Rights Reserved.
Bought with KELLER WILLIAMS CLASSIC GROUP
GET MORE INFORMATION





